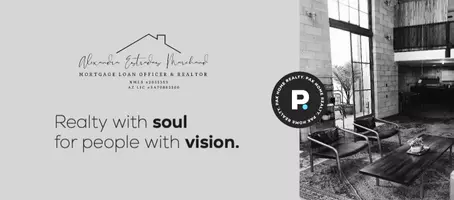3 Beds
3 Baths
2,390 SqFt
3 Beds
3 Baths
2,390 SqFt
Key Details
Property Type Townhouse
Sub Type Townhouse
Listing Status Active
Purchase Type For Sale
Square Footage 2,390 sqft
Price per Sqft $614
Subdivision Dc Ranch Parcel 2.3 Amd
MLS Listing ID 6859837
Bedrooms 3
HOA Fees $772/mo
HOA Y/N Yes
Originating Board Arizona Regional Multiple Listing Service (ARMLS)
Year Built 2001
Annual Tax Amount $5,499
Tax Year 2024
Lot Size 5,438 Sqft
Acres 0.12
Property Sub-Type Townhouse
Property Description
Inside, you'll find refined details and thoughtfully curated finishes throughout. The chef's kitchen is a showpiece, boasting elegant marble countertops, high-end appliances, and custom cabinetry. Light wood floors flow seamlessly through the open-concept living spaces, creating a warm and airy ambiance that complements the home's timeless architectural character.
Retreat to the spa-like primary bathroom, where clean lines, luxe materials, and soothing tones create the ultimate place to unwind. From the arched doorways to the intricate millwork, every detail has been crafted to offer beauty and functionality in perfect harmony.
Located in one of Scottsdale's most desirable neighborhoods, with access to parks, trails, fine dining, and community amenities, this home blends sophistication with the best of Arizona living.
Location
State AZ
County Maricopa
Community Dc Ranch Parcel 2.3 Amd
Direction From Thompson Peak Pkwy and Pima: Go east on TPP, south on Desert Camp, west on Flathorn, through gate. Turn right to property.
Rooms
Other Rooms Guest Qtrs-Sep Entrn
Master Bedroom Split
Den/Bedroom Plus 4
Separate Den/Office Y
Interior
Interior Features Eat-in Kitchen, 9+ Flat Ceilings, No Interior Steps, Wet Bar, Kitchen Island, Pantry, Double Vanity, Full Bth Master Bdrm, Separate Shwr & Tub, High Speed Internet
Heating Natural Gas
Cooling Central Air, Ceiling Fan(s)
Flooring Tile, Wood
Fireplaces Type 1 Fireplace, Living Room, Gas
Fireplace Yes
Window Features Dual Pane
SPA Above Ground
Exterior
Parking Features Garage Door Opener, Direct Access
Garage Spaces 2.0
Garage Description 2.0
Fence Block, Wrought Iron
Pool None
Community Features Pickleball, Gated, Community Spa, Community Spa Htd, Community Pool Htd, Community Pool, Community Media Room, Golf, Tennis Court(s), Playground, Biking/Walking Path, Clubhouse, Fitness Center
Amenities Available Management, Rental OK (See Rmks)
View Mountain(s)
Roof Type Tile
Porch Covered Patio(s), Patio
Private Pool No
Building
Lot Description Sprinklers In Rear, Sprinklers In Front, Desert Back, Desert Front, Synthetic Grass Back, Auto Timer H2O Front, Auto Timer H2O Back
Story 1
Builder Name Camelot
Sewer Public Sewer
Water City Water
New Construction No
Schools
Elementary Schools Copper Ridge School
Middle Schools Copper Ridge School
High Schools Chaparral High School
School District Scottsdale Unified District
Others
HOA Name DC Ranch HOA
HOA Fee Include Roof Repair,Insurance,Maintenance Grounds,Front Yard Maint,Roof Replacement,Maintenance Exterior
Senior Community No
Tax ID 217-68-008
Ownership Fee Simple
Acceptable Financing Cash, Conventional, 1031 Exchange
Horse Property N
Listing Terms Cash, Conventional, 1031 Exchange

Copyright 2025 Arizona Regional Multiple Listing Service, Inc. All rights reserved.
"My job is to find and attract mastery-based agents to the office, protect the culture, and make sure everyone is happy! "
homegirl.lending.realestate@gmail.com
917 S Glen Canyon Rd, Golden Valley, AZ, 86413






