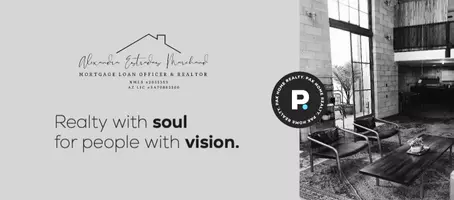2 Beds
1 Bath
5,702 SqFt
2 Beds
1 Bath
5,702 SqFt
Key Details
Property Type Mobile Home
Sub Type Mfg/Mobile Housing
Listing Status Active
Purchase Type For Sale
Square Footage 5,702 sqft
Price per Sqft $5
Subdivision Whispering Palms
MLS Listing ID 6866417
Bedrooms 2
HOA Y/N No
Land Lease Amount 850.0
Year Built 1966
Annual Tax Amount $32,711
Tax Year 2024
Lot Size 13.915 Acres
Acres 13.92
Property Sub-Type Mfg/Mobile Housing
Source Arizona Regional Multiple Listing Service (ARMLS)
Property Description
Central HVAC. Very cold air. Never had an issue. Filter changed every 30/45 days. Facade brick paneling in living room. Nice quaint front porch with ramp leading to covered patio below. Carport will fit 2 cars. Back yard is great for dog duties. Storage shed. Beautiful heated pool and nice clubhouse. Workout room. Pool room. Laundry facility near pool 2 batrooms available for pool use. Recently paved roads .
Location
State AZ
Community Whispering Palms
Direction South on Cave Creek Rd ...turn east into Whispering Palms. (right next to Public Storage). Go to stop sign and make right. Go left at turn in road. Unit mill be on left...#83.
Rooms
Den/Bedroom Plus 2
Separate Den/Office N
Interior
Interior Features High Speed Internet, Granite Counters, Physcl Chlgd (SRmks), No Interior Steps, Pantry
Heating Floor Furnace, Wall Furnace
Cooling Central Air, Both Refrig & Evap, Evaporative Cooling
Flooring Carpet, Vinyl
Fireplaces Type None
Fireplace No
SPA None
Laundry Other
Exterior
Exterior Feature Storage
Carport Spaces 2
Fence None
Pool Heated
Community Features Community Pool Htd, Community Pool, Community Media Room, Coin-Op Laundry, Fitness Center
Roof Type Foam
Accessibility Accessible Approach with Ramp
Porch Covered Patio(s), Patio
Private Pool Yes
Building
Lot Description Dirt Back
Story 1
Builder Name unk
Sewer Public Sewer
Water City Water
Structure Type Storage
New Construction No
Schools
Elementary Schools Eagle Ridge Elementary School
Middle Schools Pinnacle High School
High Schools Pinnacle High School
School District Paradise Valley Unified District
Others
HOA Fee Include Sewer,Trash,Water
Senior Community Yes
Tax ID 213-19-001-G
Ownership Fee Simple
Acceptable Financing Cash, Conventional, VA Loan
Horse Property N
Listing Terms Cash, Conventional, VA Loan
Special Listing Condition Age Restricted (See Remarks), Equitable Interest

Copyright 2025 Arizona Regional Multiple Listing Service, Inc. All rights reserved.
"My job is to find and attract mastery-based agents to the office, protect the culture, and make sure everyone is happy! "
homegirl.lending.realestate@gmail.com
917 S Glen Canyon Rd, Golden Valley, AZ, 86413






