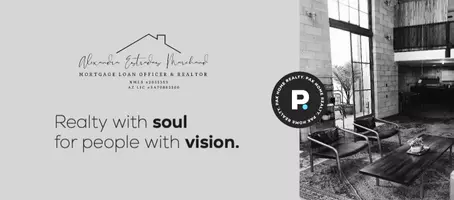3 Beds
3 Baths
2,924 SqFt
3 Beds
3 Baths
2,924 SqFt
Key Details
Property Type Single Family Home
Sub Type Single Family Residence
Listing Status Active
Purchase Type For Sale
Square Footage 2,924 sqft
Price per Sqft $247
Subdivision Harris Park
MLS Listing ID 6881757
Style Santa Barbara/Tuscan
Bedrooms 3
HOA Fees $110/mo
HOA Y/N Yes
Year Built 2002
Annual Tax Amount $3,381
Tax Year 2024
Lot Size 0.467 Acres
Acres 0.47
Property Sub-Type Single Family Residence
Source Arizona Regional Multiple Listing Service (ARMLS)
Property Description
With 2,924 sq ft of living space on a generous almost half acre lot, this home offers exceptional flexibility and comfort. Inside you will find brand-new carpet, a desirable split floor plan, and multiple living areas. The two bonus rooms are perfect for a home office, gym, playroom -or easily convert one into a 4th bedroom to suit your needs. Step outside to your private retreat featuring a lush grass backyard, a large pergola ideal for outdoor gatherings, and desert landscaping in the front for easy maintenance. Set on a quiet street, this property also includes a 3-car garage and 2 RV gates for added convenience and security.
Location
State AZ
County Maricopa
Community Harris Park
Direction From Gilbert Rd, take McKellips Rd west, then turn right onto Harris. Take next right (E Kramer St) into Harris Park entrance. Once through gate, turn left and follow around to property.
Rooms
Other Rooms Great Room, Family Room, BonusGame Room
Master Bedroom Split
Den/Bedroom Plus 5
Separate Den/Office Y
Interior
Interior Features High Speed Internet, Granite Counters, Double Vanity, Eat-in Kitchen, 9+ Flat Ceilings, No Interior Steps, Kitchen Island, Separate Shwr & Tub, Tub with Jets
Heating Electric
Cooling Central Air, Ceiling Fan(s)
Flooring Carpet, Tile
Fireplaces Type None
Fireplace No
Window Features Solar Screens,Dual Pane
Appliance Electric Cooktop
SPA None
Exterior
Exterior Feature Other
Parking Features Garage Door Opener
Garage Spaces 3.0
Garage Description 3.0
Fence Block
Pool None
Community Features Gated, Playground, Biking/Walking Path
Roof Type Tile
Accessibility Accessible Hallway(s)
Porch Covered Patio(s)
Private Pool No
Building
Lot Description Sprinklers In Rear, Sprinklers In Front, Corner Lot, Desert Front, Gravel/Stone Front, Grass Back, Auto Timer H2O Front, Auto Timer H2O Back
Story 1
Builder Name Custom by Arizona West
Sewer Public Sewer
Water City Water
Architectural Style Santa Barbara/Tuscan
Structure Type Other
New Construction No
Schools
Elementary Schools Hale Elementary School
Middle Schools Stapley Junior High School
High Schools Mountain View High School
School District Mesa Unified District
Others
HOA Name Harris Park
HOA Fee Include Maintenance Grounds,Street Maint
Senior Community No
Tax ID 136-06-217
Ownership Fee Simple
Acceptable Financing Cash, Conventional
Horse Property N
Listing Terms Cash, Conventional
Special Listing Condition Probate Listing

Copyright 2025 Arizona Regional Multiple Listing Service, Inc. All rights reserved.
"My job is to find and attract mastery-based agents to the office, protect the culture, and make sure everyone is happy! "
homegirl.lending.realestate@gmail.com
917 S Glen Canyon Rd, Golden Valley, AZ, 86413






