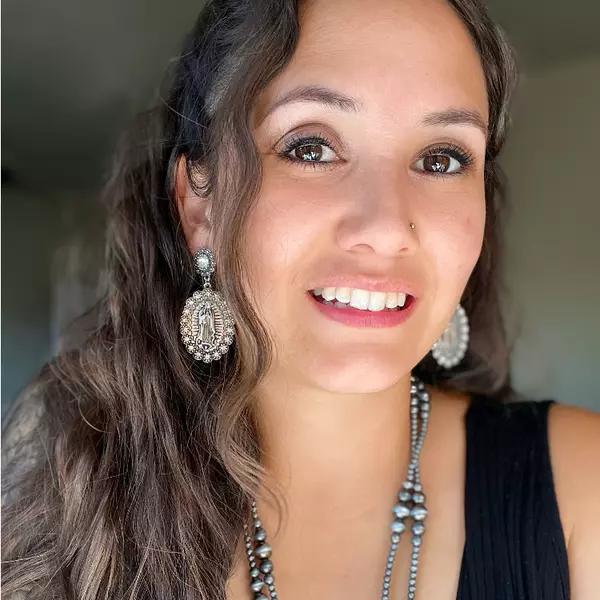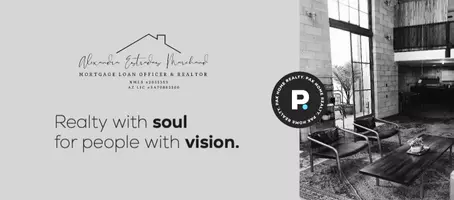$510,000
$510,000
For more information regarding the value of a property, please contact us for a free consultation.
4 Beds
3.5 Baths
2,390 SqFt
SOLD DATE : 12/19/2019
Key Details
Sold Price $510,000
Property Type Single Family Home
Sub Type Single Family - Detached
Listing Status Sold
Purchase Type For Sale
Square Footage 2,390 sqft
Price per Sqft $213
MLS Listing ID 5987571
Sold Date 12/19/19
Bedrooms 4
HOA Y/N No
Originating Board Arizona Regional Multiple Listing Service (ARMLS)
Year Built 2019
Annual Tax Amount $3,753
Tax Year 2019
Lot Size 1.011 Acres
Acres 1.01
Property Sub-Type Single Family - Detached
Property Description
Great opportunity for new construction on 1+ acre in a highly desirable area of Desert Hills. This 2390 sqft home has a split floor plan with 4 bedrooms and 3.5 baths. Every Bedroom has its own walk-in closet and direct bathroom access. Open concept floor plan with great kitchen and great room. Large 4 car garage with mudroom entry. Outstanding 360 mountain views! Don't miss out on this opportunity for under 500k. Construction will be complete by 11/15.
Location
State AZ
County Maricopa
Direction From Carefree Hwy go North on N 7th St. Go East on E Cloud Rd. Turn left to go North on 10th St. Property is on the East side at the end of the road.
Rooms
Other Rooms Great Room, Family Room
Master Bedroom Downstairs
Den/Bedroom Plus 4
Separate Den/Office N
Interior
Interior Features Master Downstairs, Eat-in Kitchen, 9+ Flat Ceilings, No Interior Steps, Soft Water Loop, Kitchen Island, Pantry, Double Vanity, Full Bth Master Bdrm, Separate Shwr & Tub, Granite Counters
Heating Electric
Cooling Refrigeration
Flooring Carpet, Tile
Fireplaces Number No Fireplace
Fireplaces Type None
Fireplace No
Window Features Vinyl Frame,Double Pane Windows
SPA None
Laundry Wshr/Dry HookUp Only
Exterior
Parking Features Electric Door Opener
Garage Spaces 4.0
Garage Description 4.0
Fence Partial
Pool None
Utilities Available APS
Amenities Available Not Managed
View Mountain(s)
Roof Type Tile
Private Pool No
Building
Lot Description Natural Desert Back, Dirt Front
Story 1
Unit Features Ground Level
Builder Name PHK Development LLC
Sewer Septic Tank
Water Shared Well
New Construction No
Schools
Elementary Schools Desert Mountain School
Middle Schools Desert Mountain School
High Schools Cactus Shadows High School
School District Deer Valley Unified District
Others
HOA Fee Include No Fees
Senior Community No
Tax ID 211-68-045-D
Ownership Fee Simple
Acceptable Financing FannieMae (HomePath), CTL, Cash, Conventional, 1031 Exchange, FHA, VA Loan
Horse Property Y
Listing Terms FannieMae (HomePath), CTL, Cash, Conventional, 1031 Exchange, FHA, VA Loan
Financing Conventional
Read Less Info
Want to know what your home might be worth? Contact us for a FREE valuation!

Our team is ready to help you sell your home for the highest possible price ASAP

Copyright 2025 Arizona Regional Multiple Listing Service, Inc. All rights reserved.
Bought with Russ Lyon Sotheby's International Realty
"My job is to find and attract mastery-based agents to the office, protect the culture, and make sure everyone is happy! "
homegirl.lending.realestate@gmail.com
917 S Glen Canyon Rd, Golden Valley, AZ, 86413






