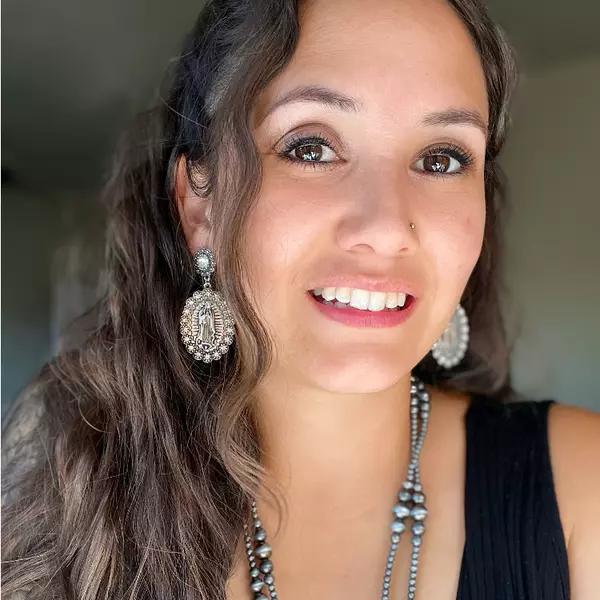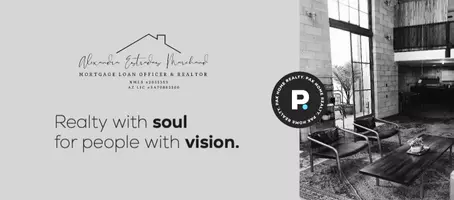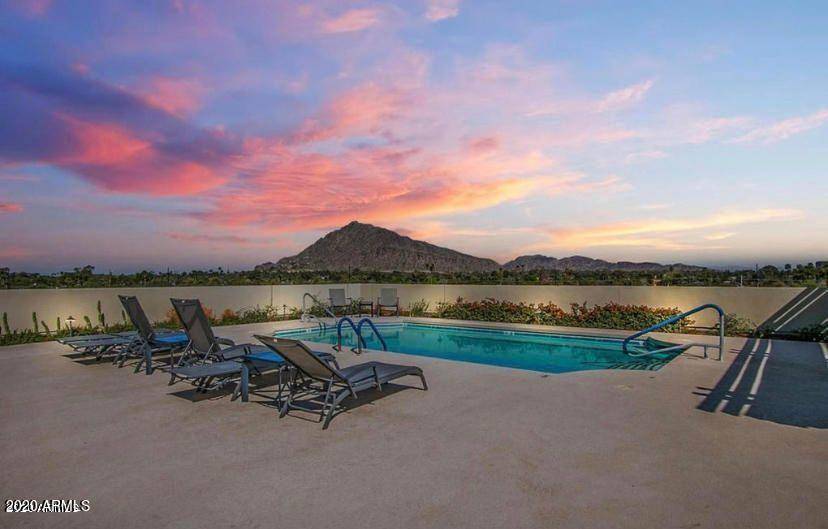$432,500
$450,000
3.9%For more information regarding the value of a property, please contact us for a free consultation.
2 Beds
2 Baths
1,322 SqFt
SOLD DATE : 03/05/2021
Key Details
Sold Price $432,500
Property Type Condo
Sub Type Apartment
Listing Status Sold
Purchase Type For Sale
Square Footage 1,322 sqft
Price per Sqft $327
Subdivision Mark Condominium
MLS Listing ID 6172659
Sold Date 03/05/21
Style Contemporary
Bedrooms 2
HOA Fees $935/mo
HOA Y/N Yes
Year Built 2008
Annual Tax Amount $2,666
Tax Year 2020
Lot Size 1,280 Sqft
Acres 0.03
Property Sub-Type Apartment
Source Arizona Regional Multiple Listing Service (ARMLS)
Property Description
Live the life at The Mark on the elegant 5th Floor in the heart of Old Town Scottsdale. Luxurious 2 bed, 2 bath home with exquisite MOUNTAIN views, gourmet kitchen opens to living area & presents granite countertops, gas range with hood, ss appliances, & breakfast bar. Master retreat includes a large walk in closet & elegant en-suite with soaking tub & glass shower. Community offers: Doorman, full concierge service, roof top pool & spa, exercise room, bbq area, espresso bar & located next to Valley Hotel offering full access to pool & gym. The HOA fees cover HVAC, water, soft water, security, and concierge. A true secure lock and leave where you can feel part of community, greeted by a friendly staff with top notch service.
Location
State AZ
County Maricopa
Community Mark Condominium
Direction Indian School Road and 68th St Directions: South on 69th St from Indian School Rd. West on Main St from 69th St. End of Main St on the south side, across from Valley Ho.
Rooms
Other Rooms Great Room
Master Bedroom Split
Den/Bedroom Plus 2
Separate Den/Office N
Interior
Interior Features High Speed Internet, Granite Counters, Double Vanity, Breakfast Bar, 9+ Flat Ceilings, Full Bth Master Bdrm, Separate Shwr & Tub
Heating Electric
Cooling Central Air, Ceiling Fan(s), Programmable Thmstat
Flooring Tile, Wood
Fireplaces Type None
Fireplace No
Window Features Solar Screens,Dual Pane
Appliance Gas Cooktop
SPA None
Exterior
Exterior Feature Balcony
Parking Features Gated, Garage Door Opener, Direct Access, Attch'd Gar Cabinets, Assigned, Shared Driveway
Garage Spaces 1.0
Garage Description 1.0
Fence Block, Wrought Iron
Pool None
Community Features Gated, Community Spa, Community Spa Htd, Community Pool Htd, Community Pool, Near Bus Stop, Guarded Entry, Concierge, Fitness Center
View City Light View(s), Mountain(s)
Roof Type Built-Up
Porch Covered Patio(s), Patio
Building
Lot Description Desert Back, Desert Front
Story 6
Builder Name Toll Brothers
Sewer Public Sewer
Water City Water
Architectural Style Contemporary
Structure Type Balcony
New Construction No
Schools
Elementary Schools Tonalea K-8
Middle Schools Tonalea K-8
School District Scottsdale Unified District
Others
HOA Name Mark HOA
HOA Fee Include Roof Repair,Insurance,Sewer,Maintenance Grounds,Front Yard Maint,Gas,Air Cond/Heating,Trash,Water,Roof Replacement,Maintenance Exterior
Senior Community No
Tax ID 130-11-455
Ownership Condominium
Acceptable Financing Cash, Conventional
Horse Property N
Listing Terms Cash, Conventional
Financing Cash
Read Less Info
Want to know what your home might be worth? Contact us for a FREE valuation!

Our team is ready to help you sell your home for the highest possible price ASAP

Copyright 2025 Arizona Regional Multiple Listing Service, Inc. All rights reserved.
Bought with Realty Executives
"My job is to find and attract mastery-based agents to the office, protect the culture, and make sure everyone is happy! "
homegirl.lending.realestate@gmail.com
917 S Glen Canyon Rd, Golden Valley, AZ, 86413






