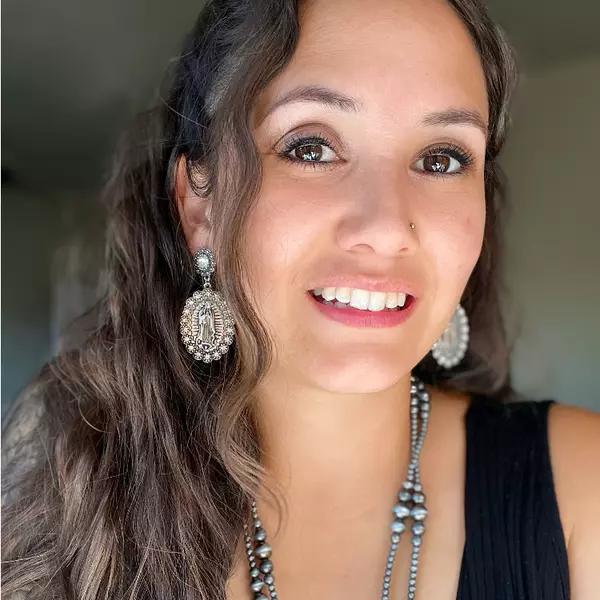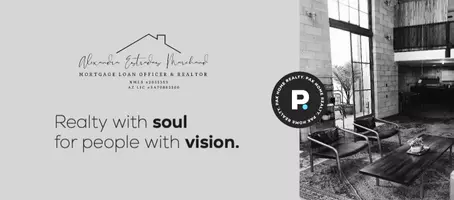$1,079,000
$1,079,000
For more information regarding the value of a property, please contact us for a free consultation.
2 Beds
2.5 Baths
2,340 SqFt
SOLD DATE : 03/15/2021
Key Details
Sold Price $1,079,000
Property Type Condo
Sub Type Apartment
Listing Status Sold
Purchase Type For Sale
Square Footage 2,340 sqft
Price per Sqft $461
Subdivision 3Rd Avenue Lofts
MLS Listing ID 6177201
Sold Date 03/15/21
Style Contemporary
Bedrooms 2
HOA Fees $1,120/mo
HOA Y/N Yes
Year Built 2005
Annual Tax Amount $5,474
Tax Year 2020
Lot Size 2,340 Sqft
Acres 0.05
Property Sub-Type Apartment
Source Arizona Regional Multiple Listing Service (ARMLS)
Property Description
Extraordinary views from this exclusive penthouse in the most premium location in Old Town Scottsdale. Highlighting amazing city & mountain views from the spacious 600 sq, ft balcony. This Penthouse uniquely offers 3 parking stalls and an electric charging station. This immaculate top floor residence features a very open floor plan with wall to wall windows, 10' ceilings, fireplace & hardwood floors. Chefs kitchen includes contemporary cabinetry, granite countertops, undercabinet lighting, gas range & wine refrigerator. The inviting master bedroom has wall to wall windows with attached ensuite offering double sink floating vanity in honed travertine, oversized shower, & large closet with detailed built in cabinetry. This penthouse also offers an extra large storage room in gated underground parking. Located in the heart of Old Town Scottsdale, 3rd Ave Lofts provides walkability to all the shopping, restaurants and entertainment.
Location
State AZ
County Maricopa
Community 3Rd Avenue Lofts
Direction From Scottsdale Rd., east on Indian School and north on Buckboard. Property is on the right.
Rooms
Master Bedroom Split
Den/Bedroom Plus 2
Separate Den/Office N
Interior
Interior Features High Speed Internet, Smart Home, Granite Counters, Double Vanity, Breakfast Bar, 9+ Flat Ceilings, Pantry, 2 Master Baths
Heating Electric
Cooling Central Air, Ceiling Fan(s)
Flooring Carpet, Stone, Wood
Fireplaces Type 1 Fireplace, Gas
Fireplace Yes
Window Features Solar Screens
Appliance Water Softener Rented, Gas Cooktop
SPA None
Exterior
Exterior Feature Balcony
Parking Features Gated, Garage Door Opener, Separate Strge Area, Assigned, Community Structure
Garage Spaces 3.0
Garage Description 3.0
Fence None
Pool None
Community Features Gated, Community Spa Htd, Community Pool Htd, Concierge, Fitness Center
View City Light View(s), Mountain(s)
Roof Type Concrete
Accessibility Zero-Grade Entry
Building
Story 5
Builder Name Unkown
Sewer Public Sewer
Water City Water
Architectural Style Contemporary
Structure Type Balcony
New Construction No
Schools
Elementary Schools Navajo Elementary School
Middle Schools Mohave Middle School
School District Scottsdale Unified District
Others
HOA Name Third Avenue Lofts
HOA Fee Include Roof Repair,Insurance,Sewer,Maintenance Grounds,Front Yard Maint,Gas,Trash,Roof Replacement,Maintenance Exterior
Senior Community No
Tax ID 173-51-199
Ownership Fee Simple
Acceptable Financing Cash, Conventional
Horse Property N
Listing Terms Cash, Conventional
Financing Conventional
Read Less Info
Want to know what your home might be worth? Contact us for a FREE valuation!

Our team is ready to help you sell your home for the highest possible price ASAP

Copyright 2025 Arizona Regional Multiple Listing Service, Inc. All rights reserved.
Bought with AgentRated
"My job is to find and attract mastery-based agents to the office, protect the culture, and make sure everyone is happy! "
homegirl.lending.realestate@gmail.com
917 S Glen Canyon Rd, Golden Valley, AZ, 86413






