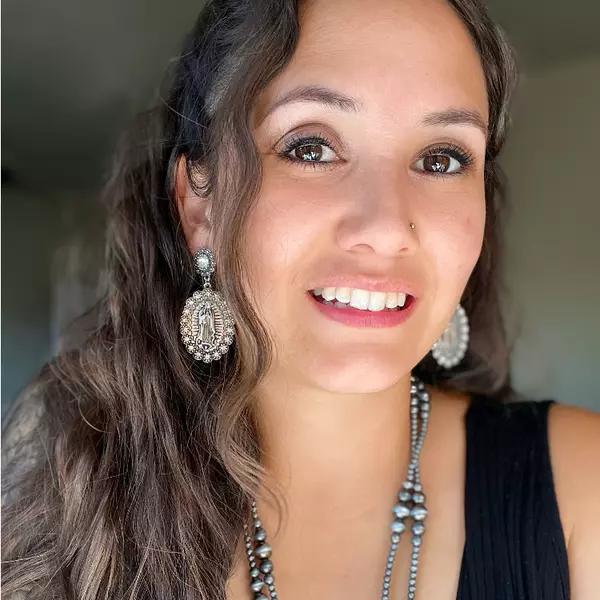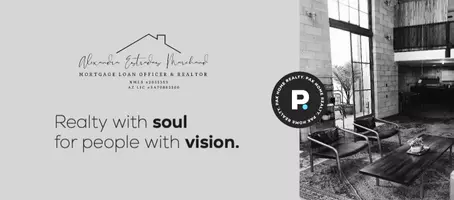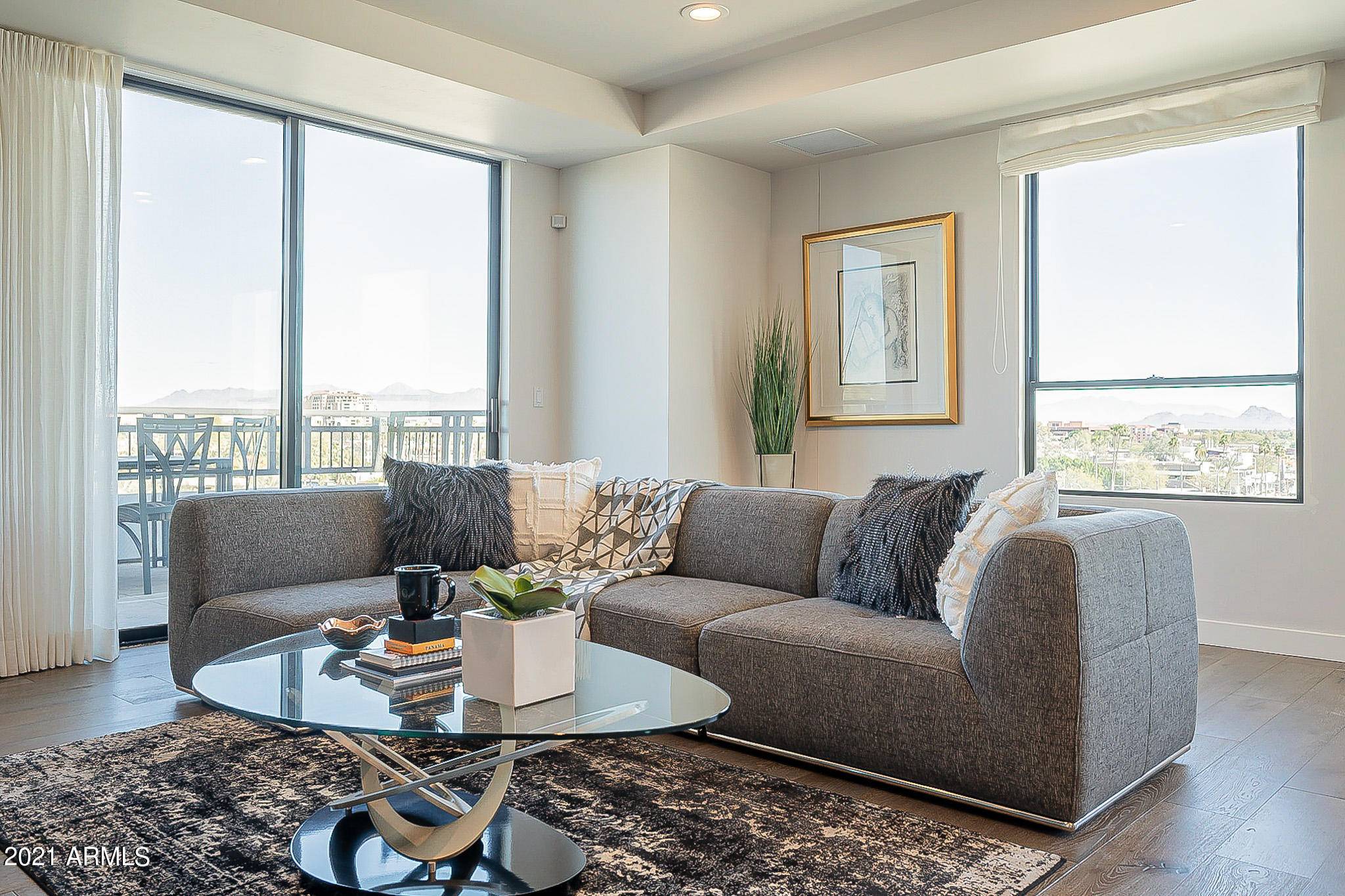$780,000
$799,000
2.4%For more information regarding the value of a property, please contact us for a free consultation.
2 Beds
2 Baths
1,475 SqFt
SOLD DATE : 04/15/2021
Key Details
Sold Price $780,000
Property Type Condo
Sub Type Apartment
Listing Status Sold
Purchase Type For Sale
Square Footage 1,475 sqft
Price per Sqft $528
Subdivision Mark Condominium
MLS Listing ID 6196898
Sold Date 04/15/21
Style Contemporary
Bedrooms 2
HOA Fees $963/mo
HOA Y/N Yes
Year Built 2008
Annual Tax Amount $3,227
Tax Year 2020
Lot Size 1,421 Sqft
Acres 0.03
Property Sub-Type Apartment
Source Arizona Regional Multiple Listing Service (ARMLS)
Property Description
Completely remodeled spacious top floor luxury condo. Enjoy mountain & city views from your oversized balcony. Fully remodeled contemporary kitchen with new contemporary cabinetry, Wolf gas range, and quartz countertops opening into the spacious dining room/ great room. Walking distance to restaurant's, shopping, OldTown's Art District, & everything Old Town has to offer.Community Offers: Door Man, Full concierge service, rooftop pool & spa, exercise room, bbq area, Espresso bar & located next to Valley Hotel offering full access to pool & Gym. HOA includes water, gas, garbage, & HVAC.
Location
State AZ
County Maricopa
Community Mark Condominium
Direction Indian School Road and 68th St Directions: South on 69th St from Indian School Rd. West on Main St from 69th St. End of Main St on the south side, across from Valley Ho.
Rooms
Master Bedroom Split
Den/Bedroom Plus 2
Separate Den/Office N
Interior
Interior Features High Speed Internet, Double Vanity, Eat-in Kitchen, Breakfast Bar, 9+ Flat Ceilings, Kitchen Island, Pantry, Full Bth Master Bdrm
Heating Electric
Cooling Central Air
Flooring Tile, Wood
Fireplaces Type None
Fireplace No
Window Features Solar Screens,Dual Pane
Appliance Gas Cooktop
SPA None
Exterior
Exterior Feature Balcony
Parking Features Gated, Garage Door Opener, Direct Access, Assigned, Community Structure
Garage Spaces 2.0
Garage Description 2.0
Fence Block
Pool None
Landscape Description Irrigation Front
Community Features Gated, Community Spa Htd, Community Pool Htd, Guarded Entry, Concierge, Fitness Center
View City Light View(s)
Roof Type Built-Up
Accessibility Zero-Grade Entry, Accessible Hallway(s)
Private Pool No
Building
Lot Description Corner Lot, Cul-De-Sac, Irrigation Front
Story 6
Builder Name Toll Brothers
Sewer Public Sewer
Water City Water
Architectural Style Contemporary
Structure Type Balcony
New Construction No
Schools
Elementary Schools Tonalea K-8
Middle Schools Supai Middle School
High Schools Coronado High School
School District Scottsdale Unified District
Others
HOA Name The Mark Condominium
HOA Fee Include Electricity,Roof Repair,Insurance,Maintenance Grounds,Front Yard Maint,Gas,Air Cond/Heating,Trash,Roof Replacement,Maintenance Exterior
Senior Community No
Tax ID 130-11-469
Ownership Fee Simple
Acceptable Financing Cash, Conventional
Horse Property N
Listing Terms Cash, Conventional
Financing Other
Read Less Info
Want to know what your home might be worth? Contact us for a FREE valuation!

Our team is ready to help you sell your home for the highest possible price ASAP

Copyright 2025 Arizona Regional Multiple Listing Service, Inc. All rights reserved.
Bought with Non-MLS Office
"My job is to find and attract mastery-based agents to the office, protect the culture, and make sure everyone is happy! "
homegirl.lending.realestate@gmail.com
917 S Glen Canyon Rd, Golden Valley, AZ, 86413






