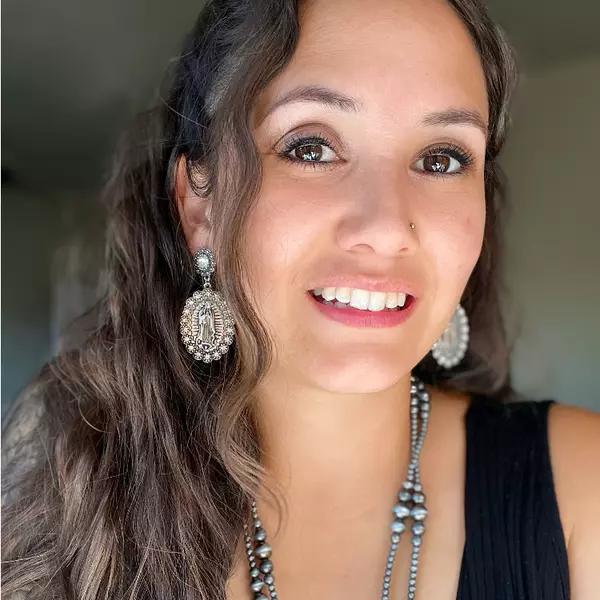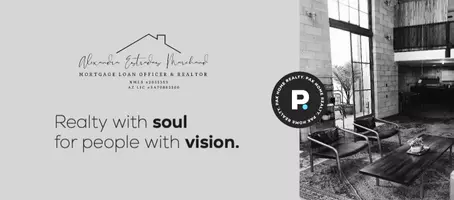$342,500
$335,000
2.2%For more information regarding the value of a property, please contact us for a free consultation.
2 Beds
1.75 Baths
1,460 SqFt
SOLD DATE : 04/18/2022
Key Details
Sold Price $342,500
Property Type Single Family Home
Sub Type Single Family Residence
Listing Status Sold
Purchase Type For Sale
Square Footage 1,460 sqft
Price per Sqft $234
Subdivision Mission Royale
MLS Listing ID 6344981
Sold Date 04/18/22
Bedrooms 2
HOA Fees $113/qua
HOA Y/N Yes
Year Built 2005
Annual Tax Amount $3,157
Tax Year 2021
Lot Size 5,351 Sqft
Acres 0.12
Property Sub-Type Single Family Residence
Source Arizona Regional Multiple Listing Service (ARMLS)
Property Description
Vaulted ceilings, lots of windows and neutral tile throughout enhance the spacious feel of the great room. The open floorplan lends versatility when entertaining as the living space flows onto a covered and extended outside patio setting the scene for relaxing evenings under the stars or enjoying Arizona's mild winter weather while taking in your golf course views. Use the garage as your private workshop or hobby space with plenty of cabinets for extra storage while still having room to park the car. Thanks to this property's fabulous location, there are a number of amenities at your fingertips including a clubhouse with fitness center, pools, activities plus a restaurant, golf course, pickleball courts and so much more!
Location
State AZ
County Pinal
Community Mission Royale
Direction East on Florence Boulevard from I-10 to Mission Parkway, South to 4-way stop at Hancock, West to Nueva Lane, North to Antigua, West to property on right.
Rooms
Other Rooms Great Room
Master Bedroom Split
Den/Bedroom Plus 2
Separate Den/Office N
Interior
Interior Features Eat-in Kitchen, Breakfast Bar, No Interior Steps, Soft Water Loop, Vaulted Ceiling(s), Kitchen Island, Pantry, 3/4 Bath Master Bdrm, Double Vanity, High Speed Internet
Heating Electric
Cooling Central Air, Ceiling Fan(s), Programmable Thmstat
Flooring Carpet, Tile
Fireplaces Type None
Fireplace No
Window Features Dual Pane
Appliance Water Purifier
SPA None
Exterior
Parking Features Garage Door Opener, Direct Access, Attch'd Gar Cabinets
Garage Spaces 2.0
Garage Description 2.0
Fence Block, Wrought Iron
Pool None
Community Features Community Spa, Community Spa Htd, Community Pool Htd, Community Pool, Golf, Tennis Court(s), Biking/Walking Path, Clubhouse, Fitness Center
Amenities Available Management, Rental OK (See Rmks)
Roof Type Tile
Porch Covered Patio(s), Patio
Private Pool No
Building
Lot Description Sprinklers In Rear, Sprinklers In Front, On Golf Course, Gravel/Stone Front, Gravel/Stone Back, Auto Timer H2O Front, Auto Timer H2O Back
Story 1
Builder Name Meritage
Sewer Public Sewer
Water Pvt Water Company
New Construction No
Schools
Elementary Schools Adult
Middle Schools Adult
High Schools Adult
Others
HOA Name Mission Royale
HOA Fee Include Maintenance Grounds
Senior Community Yes
Tax ID 505-25-346
Ownership Fee Simple
Acceptable Financing Cash, Conventional, FHA, VA Loan
Horse Property N
Listing Terms Cash, Conventional, FHA, VA Loan
Financing VA
Special Listing Condition Age Restricted (See Remarks)
Read Less Info
Want to know what your home might be worth? Contact us for a FREE valuation!

Our team is ready to help you sell your home for the highest possible price ASAP

Copyright 2025 Arizona Regional Multiple Listing Service, Inc. All rights reserved.
Bought with Keller Williams Legacy One
"My job is to find and attract mastery-based agents to the office, protect the culture, and make sure everyone is happy! "
homegirl.lending.realestate@gmail.com
917 S Glen Canyon Rd, Golden Valley, AZ, 86413






