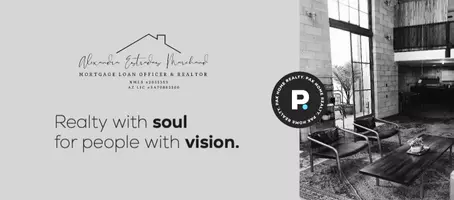$950,000
$949,900
For more information regarding the value of a property, please contact us for a free consultation.
4 Beds
2.5 Baths
2,771 SqFt
SOLD DATE : 03/31/2022
Key Details
Sold Price $950,000
Property Type Single Family Home
Sub Type Single Family Residence
Listing Status Sold
Purchase Type For Sale
Square Footage 2,771 sqft
Price per Sqft $342
MLS Listing ID 6355859
Sold Date 03/31/22
Style Territorial/Santa Fe
Bedrooms 4
HOA Y/N No
Year Built 2003
Annual Tax Amount $4,761
Tax Year 2021
Lot Size 1.096 Acres
Acres 1.1
Property Sub-Type Single Family Residence
Source Arizona Regional Multiple Listing Service (ARMLS)
Property Description
Do you have horses, love to entertain, have a real truck you want to park in the garage & Do you appreciate Quality? You can have it all right here! The courtyard w/decorative fountain, & custom wrought iron / Walnut front door, beautiful foyer greets you upon entry. Designer palette, Travertine floors, a formal dining room, beautiful light fixtures, wood accents in all the right places. Sizable living room has tray ceiling, recessed lighting, a cozy fireplace, & many windows allowing an unobstructed view of the backyard. The kitchen includes staggered wood cabinets w/crown moulding, backsplash, granite counters, a pantry, a center island w/a breakfast bar, & high-end SS appliances w/double-wall ovens. Large owner's suite enjoys an upscale ensuite w/dual vanities, granite counters, Travertine in the shower, glass block, a jetted tub, & a bountiful walk-in closet. Bonus office room comes w/built-in desk & cabinets. The massive backyard is a STUNNER made for entertaining! Outdoor fireplace under the covered patio, heated pool w/spa, a pergola w/wet bar, fire pit w/built-in seats, a greenhouse, a 3-hole putting green, air conditioned dog house with dog run, lots of storage, outdoor shower & powder rooms, and more! Huge oversized 3 car garage has enough room for a crew cab dually long bed, quads / motorcycles and two more trucks.....it's about time you find a home you can fit your truck in the garage!! Roof professionally recoated with silicone roof coating 2/2021 with warranty. Two new 16 seer 2 stage Trane HVAC units were installed 6/2020. 25th Ave is well maintained crushed asphalt to the home and under 400' to a paved road. Maricopa Trail is conveniently located about 500' North of your new home for nice horse rides, walks or jogging. Make this gem yours now!
Location
State AZ
County Maricopa
Direction 7th ave and Desert Hills Rd, Go West to 25th Ave, South To home.
Rooms
Other Rooms Great Room, BonusGame Room
Den/Bedroom Plus 5
Separate Den/Office N
Interior
Interior Features Breakfast Bar, 9+ Flat Ceilings, No Interior Steps, Kitchen Island, Pantry, Double Vanity, Full Bth Master Bdrm, Separate Shwr & Tub, Tub with Jets, High Speed Internet, Granite Counters
Heating Electric
Cooling Central Air, Ceiling Fan(s)
Flooring Carpet, Stone
Fireplaces Type 2 Fireplace, Exterior Fireplace, Fire Pit, Living Room
Fireplace Yes
Window Features Dual Pane
SPA Private
Laundry Wshr/Dry HookUp Only
Exterior
Exterior Feature Other, Private Yard, Sport Court(s), Storage, Built-in Barbecue
Parking Features RV Gate, Garage Door Opener, Extended Length Garage, Circular Driveway, Attch'd Gar Cabinets, Separate Strge Area, Side Vehicle Entry, RV Access/Parking
Garage Spaces 3.0
Garage Description 3.0
Fence Block
Pool Play Pool, Heated, Private
Utilities Available Propane
Amenities Available None
View City Lights, Mountain(s)
Roof Type Tile,Foam
Porch Covered Patio(s), Patio
Private Pool Yes
Building
Lot Description Sprinklers In Rear, Sprinklers In Front, Desert Back, Desert Front, Gravel/Stone Front, Gravel/Stone Back, Grass Back, Synthetic Grass Back
Story 1
Builder Name Hensley Homes
Sewer Septic in & Cnctd
Water Shared Well
Architectural Style Territorial/Santa Fe
Structure Type Other,Private Yard,Sport Court(s),Storage,Built-in Barbecue
New Construction No
Schools
Elementary Schools Desert Mountain School
Middle Schools Desert Mountain School
High Schools Boulder Creek High School
School District Deer Valley Unified District
Others
HOA Fee Include No Fees
Senior Community No
Tax ID 203-13-020-L
Ownership Fee Simple
Acceptable Financing Cash, Conventional, VA Loan
Horse Property Y
Listing Terms Cash, Conventional, VA Loan
Financing Conventional
Read Less Info
Want to know what your home might be worth? Contact us for a FREE valuation!

Our team is ready to help you sell your home for the highest possible price ASAP

Copyright 2025 Arizona Regional Multiple Listing Service, Inc. All rights reserved.
Bought with Arizona Executives
"My job is to find and attract mastery-based agents to the office, protect the culture, and make sure everyone is happy! "
homegirl.lending.realestate@gmail.com
917 S Glen Canyon Rd, Golden Valley, AZ, 86413






