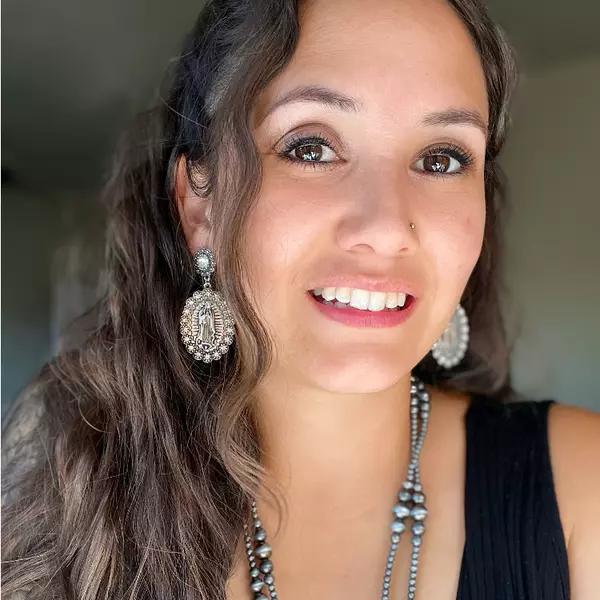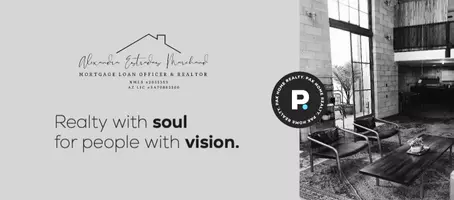$600,000
$535,000
12.1%For more information regarding the value of a property, please contact us for a free consultation.
4 Beds
3 Baths
2,432 SqFt
SOLD DATE : 04/08/2022
Key Details
Sold Price $600,000
Property Type Mobile Home
Sub Type Mfg/Mobile Housing
Listing Status Sold
Purchase Type For Sale
Square Footage 2,432 sqft
Price per Sqft $246
Subdivision N2Ne4Se4Sw4Exe40Frd
MLS Listing ID 6367623
Sold Date 04/08/22
Style Ranch
Bedrooms 4
HOA Y/N No
Year Built 2002
Annual Tax Amount $1,290
Tax Year 2021
Lot Size 2.525 Acres
Acres 2.53
Property Sub-Type Mfg/Mobile Housing
Source Arizona Regional Multiple Listing Service (ARMLS)
Property Description
Look no more turnkey ready! NO HOA AND HORSE PROPERTY SO BRING YOUR ANIMALS AND TOYS AND ENJOY ENDLESS MOUNTAIN VIEWS AND OPEN DESERT! Fantastic property on a HUGE 2.5 acre plus premium lot with lots of privacy and amazing mountain views! Come and see this 4 bed, 3 bath mobile home now on the market! Fully equipped for horse keeping w/an arena, corral, stalls, storage shed, and even a large barn! The home itself features spacious dining & living areas w/vaulted ceilings, elegant wood-look floors, and soothing palette throughout. The gorgeous kitchen is comprised of ample cabinetry w/granite counters, stylish back-splash, SS appliances, skylights, a lovely island, and peninsula w/a breakfast bar. The primary bedroom boasts a walk-in closet and en suite w/dual vanities. Covered RV parking an large backyard deck where you can spend a relaxing summer evening! What are you waiting for? Schedule a showing today!
Location
State AZ
County Maricopa
Community N2Ne4Se4Sw4Exe40Frd
Direction Head east on Carefree Hwy, Turn left onto 12th St. Property will be on the left.
Rooms
Other Rooms Great Room
Master Bedroom Split
Den/Bedroom Plus 5
Separate Den/Office Y
Interior
Interior Features High Speed Internet, Granite Counters, Double Vanity, Breakfast Bar, No Interior Steps, Vaulted Ceiling(s), Kitchen Island, Pantry, Full Bth Master Bdrm, Separate Shwr & Tub
Heating Propane
Cooling Central Air, Ceiling Fan(s)
Flooring Vinyl, Tile
Fireplaces Type None
Fireplace No
Window Features Skylight(s),Dual Pane
SPA None
Laundry Wshr/Dry HookUp Only
Exterior
Exterior Feature Other, Storage
Parking Features RV Access/Parking
Carport Spaces 4
Fence Wire
Pool No Pool
Community Features Biking/Walking Path
Utilities Available Propane
View Mountain(s)
Roof Type Composition
Private Pool No
Building
Lot Description Dirt Front, Dirt Back
Story 1
Builder Name Champion Homes
Sewer Septic in & Cnctd, Septic Tank
Water Shared Well
Architectural Style Ranch
Structure Type Other,Storage
New Construction No
Schools
Elementary Schools Desert Mountain School
Middle Schools Desert Mountain School
High Schools Boulder Creek High School
School District Deer Valley Unified District
Others
HOA Fee Include No Fees
Senior Community No
Tax ID 211-52-078-A
Ownership Fee Simple
Acceptable Financing Cash, Conventional, FHA, VA Loan
Horse Property Y
Horse Feature Arena, Barn, Corral(s), Stall
Listing Terms Cash, Conventional, FHA, VA Loan
Financing Conventional
Read Less Info
Want to know what your home might be worth? Contact us for a FREE valuation!

Our team is ready to help you sell your home for the highest possible price ASAP

Copyright 2025 Arizona Regional Multiple Listing Service, Inc. All rights reserved.
Bought with Century 21 Northwest
"My job is to find and attract mastery-based agents to the office, protect the culture, and make sure everyone is happy! "
homegirl.lending.realestate@gmail.com
917 S Glen Canyon Rd, Golden Valley, AZ, 86413






