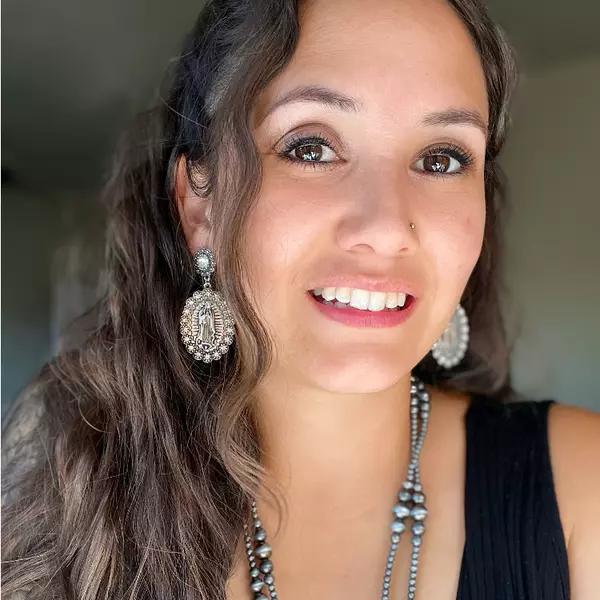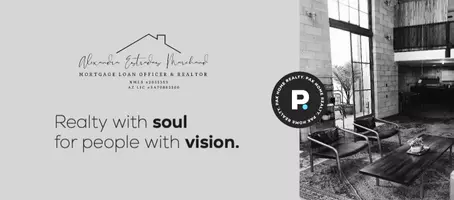$1,225,000
$1,175,000
4.3%For more information regarding the value of a property, please contact us for a free consultation.
5 Beds
2.5 Baths
3,185 SqFt
SOLD DATE : 04/29/2022
Key Details
Sold Price $1,225,000
Property Type Single Family Home
Sub Type Single Family Residence
Listing Status Sold
Purchase Type For Sale
Square Footage 3,185 sqft
Price per Sqft $384
Subdivision Gardenia Grove
MLS Listing ID 6372702
Sold Date 04/29/22
Style Ranch
Bedrooms 5
HOA Y/N No
Year Built 1961
Annual Tax Amount $6,918
Tax Year 2021
Lot Size 0.369 Acres
Acres 0.37
Property Sub-Type Single Family Residence
Source Arizona Regional Multiple Listing Service (ARMLS)
Property Description
A rare opportunity to remodel or build your dream home in this ideal North Central location. Surrounded by new construction and million dollar homes, this 3,185 SF 5 bed 2.5 bath home on an .369 acre lot has good bones and loads of potential. Formal living rm, dining rm, family rm, eat-in kitchen and huge AZ rm provide plenty of space to entertain. The 5th bedroom is split from the other bedrooms and has its own bath making it a perfect office, guest or caretaker's suite. The yard is very private and includes mature landscaping, a beautiful tiled pool and plenty of space to play or garden. Located within the highly desired A+ Madison School district and close to prestigious private schools. Enjoy walking/biking along the bridle path to the Farmer's Mkt and popular N. Central restaurants.
Location
State AZ
County Maricopa
Community Gardenia Grove
Direction North of Glendale. Make a left at Orangewood Ave. Orangewood Ave turns into Gardenia Dr. Follow Gardenia Dr. past 2nd Ave and 2nd Drive. House is on the south side.
Rooms
Other Rooms Family Room, Arizona RoomLanai
Master Bedroom Not split
Den/Bedroom Plus 5
Separate Den/Office N
Interior
Interior Features Eat-in Kitchen, Pantry, 3/4 Bath Master Bdrm
Heating Electric
Cooling Central Air, Ceiling Fan(s), Window/Wall Unit
Flooring Carpet, Tile, Wood
Fireplaces Type 1 Fireplace, Family Room
Fireplace Yes
Appliance Electric Cooktop
SPA None
Exterior
Parking Features Garage Door Opener, Direct Access
Garage Spaces 2.0
Garage Description 2.0
Fence Wrought Iron
Pool Private
Community Features Biking/Walking Path
Roof Type Composition
Porch Patio
Building
Lot Description Sprinklers In Rear, Sprinklers In Front, Grass Front, Grass Back
Story 1
Builder Name unknown
Sewer Public Sewer
Water City Water
Architectural Style Ranch
New Construction No
Schools
Elementary Schools Madison Elementary School
Middle Schools Madison Meadows School
High Schools Central High School
School District Phoenix Union High School District
Others
HOA Fee Include No Fees
Senior Community No
Tax ID 160-35-060
Ownership Fee Simple
Acceptable Financing Cash, Conventional
Horse Property N
Listing Terms Cash, Conventional
Financing Conventional
Read Less Info
Want to know what your home might be worth? Contact us for a FREE valuation!

Our team is ready to help you sell your home for the highest possible price ASAP

Copyright 2025 Arizona Regional Multiple Listing Service, Inc. All rights reserved.
Bought with NORTH&CO.
"My job is to find and attract mastery-based agents to the office, protect the culture, and make sure everyone is happy! "
homegirl.lending.realestate@gmail.com
917 S Glen Canyon Rd, Golden Valley, AZ, 86413






