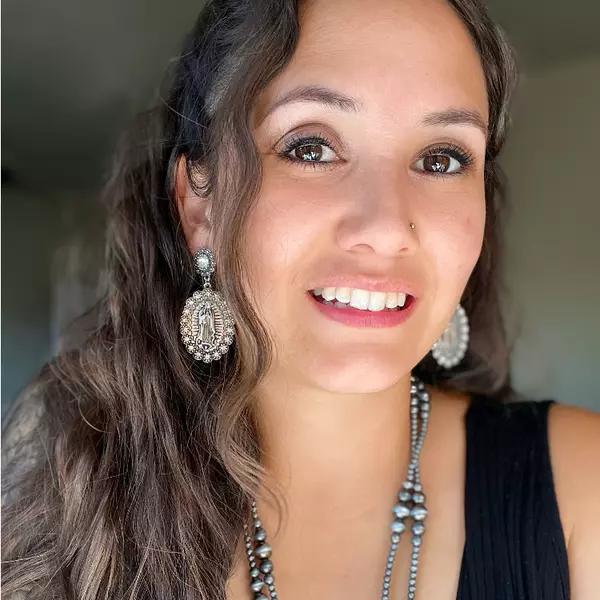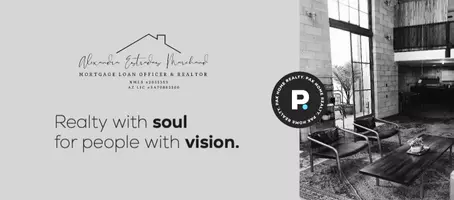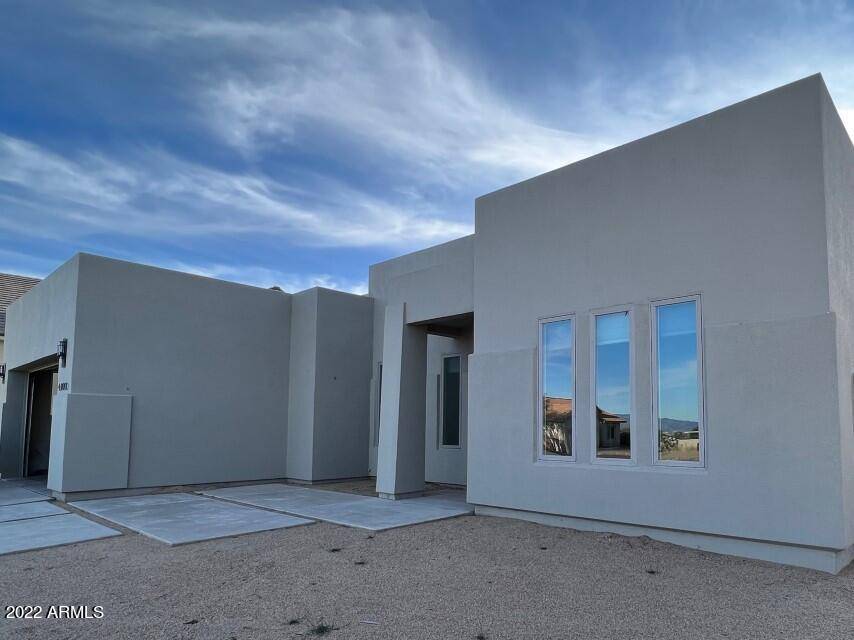$440,500
$457,500
3.7%For more information regarding the value of a property, please contact us for a free consultation.
4 Beds
2.5 Baths
2,133 SqFt
SOLD DATE : 01/31/2023
Key Details
Sold Price $440,500
Property Type Single Family Home
Sub Type Single Family Residence
Listing Status Sold
Purchase Type For Sale
Square Footage 2,133 sqft
Price per Sqft $206
Subdivision Sierra Reserve Phase 2
MLS Listing ID 6491567
Sold Date 01/31/23
Style Territorial/Santa Fe
Bedrooms 4
HOA Y/N No
Originating Board Arizona Regional Multiple Listing Service (ARMLS)
Year Built 2014
Annual Tax Amount $2,463
Tax Year 2022
Lot Size 0.505 Acres
Acres 0.51
Property Sub-Type Single Family Residence
Property Description
CUSTOM BUILT, 4Bd/2.5 BA, WELL-MAINTAINED, ONE OWNER HOME! This home has ALL the bells and whistles to make it the perfect home for YOU! The kitchen is a Chef's Delight with slow-close, pull-out drawers, plenty of counter/cabinet space, wrap-around breakfast bar, wine cooler & a convection oven. The Great room has a remote controlled gas fireplace & remote blinds. More benefits of this gorgeous home include ceiling fans throughout, solar, reverse osmosis, those needed connections for your electronics and much, much MORE! The master suite boasts double sinks, garden tub & separate shower plus a custom walk-in closet. Entertain friends & family on the large back patio while you enjoy the majestic mountain views. PLUS a 18X45 insulated heated and cooled SHOP with 100 amp panel!
Location
State AZ
County Cochise
Community Sierra Reserve Phase 2
Direction Hwy 92 South to Bevers, turn left (east) to the end of the road where it curves to the left onto Hackberry Drive. Home is on the left.
Rooms
Other Rooms Separate Workshop, Great Room, Media Room
Master Bedroom Split
Den/Bedroom Plus 5
Separate Den/Office Y
Interior
Interior Features High Speed Internet, Double Vanity, Eat-in Kitchen, Breakfast Bar, No Interior Steps, Soft Water Loop, Pantry, Full Bth Master Bdrm, Separate Shwr & Tub
Heating ENERGY STAR Qualified Equipment
Cooling Central Air, Ceiling Fan(s), ENERGY STAR Qualified Equipment
Flooring Carpet, Tile
Fireplaces Type Fire Pit, 1 Fireplace, Family Room, Gas
Fireplace Yes
Window Features Skylight(s),Dual Pane
Appliance Gas Cooktop, Water Purifier
SPA None
Laundry Engy Star (See Rmks), Wshr/Dry HookUp Only
Exterior
Parking Features RV Access/Parking, Garage Door Opener
Garage Spaces 2.0
Garage Description 2.0
Fence Block
Pool None
Amenities Available None
View Mountain(s)
Roof Type Rolled/Hot Mop
Accessibility Bath Roll-In Shower
Porch Covered Patio(s), Patio
Private Pool No
Building
Lot Description Natural Desert Back, Dirt Front, Dirt Back, Gravel/Stone Front, Gravel/Stone Back, Natural Desert Front
Story 1
Builder Name WALSTON HOMES LLC
Sewer Septic in & Cnctd, Septic Tank
Water City Water
Architectural Style Territorial/Santa Fe
New Construction No
Schools
Elementary Schools Sierra Vista Elementary School
Middle Schools Joyce Clark Middle School
High Schools Buena High School
School District Sierra Vista Unified District
Others
HOA Fee Include No Fees
Senior Community No
Tax ID 107-65-096
Ownership Fee Simple
Acceptable Financing Cash, Conventional, FHA, VA Loan
Horse Property N
Listing Terms Cash, Conventional, FHA, VA Loan
Financing Conventional
Read Less Info
Want to know what your home might be worth? Contact us for a FREE valuation!

Our team is ready to help you sell your home for the highest possible price ASAP

Copyright 2025 Arizona Regional Multiple Listing Service, Inc. All rights reserved.
Bought with Tierra Antigua Realty, LLC
"My job is to find and attract mastery-based agents to the office, protect the culture, and make sure everyone is happy! "
homegirl.lending.realestate@gmail.com
917 S Glen Canyon Rd, Golden Valley, AZ, 86413






