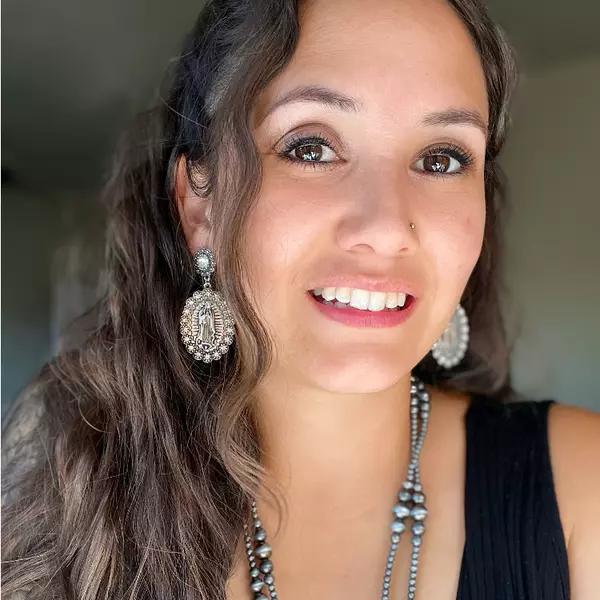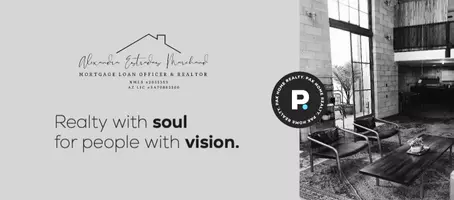$161,650
$159,900
1.1%For more information regarding the value of a property, please contact us for a free consultation.
1 Bed
1 Bath
975 SqFt
SOLD DATE : 04/21/2023
Key Details
Sold Price $161,650
Property Type Single Family Home
Sub Type Single Family Residence
Listing Status Sold
Purchase Type For Sale
Square Footage 975 sqft
Price per Sqft $165
Subdivision Vista View Resort
MLS Listing ID 6533118
Sold Date 04/21/23
Style Territorial/Santa Fe
Bedrooms 1
HOA Y/N No
Land Lease Amount 493.0
Year Built 2001
Annual Tax Amount $806
Tax Year 2022
Lot Size 3,049 Sqft
Acres 0.07
Property Sub-Type Single Family Residence
Source Arizona Regional Multiple Listing Service (ARMLS)
Property Description
Super cute and well maintained 1 bedroom, 1 bath home with 1 car garage in Vista View Resort, a 55+ age restricted community! Perfect for full time or part year living. This cozy home has been updated with wood look tile flooring, granite kitchen/bathroom countertops, refaced kitchen cabinetry, large panty, updated bathroom, newer a/c and furnace, and more! Bedroom has a spacious sitting area/office/den with access to patio. The yard also features patios on 3 sides, a dog run w/electronic pet door, and garden bed. You will enjoy all the amenities Vista View Resort has to offer to include, heated pool and spa, fitness center, dog park, walking path, community center, and trash collection! Seller prefers to sell home furnished if possible. Call to see today!
Location
State AZ
County Cochise
Community Vista View Resort
Direction Hwy 90 East to Vista View, South to Gateway, West to Chase, South to home on right behind the fitness center.
Rooms
Den/Bedroom Plus 1
Separate Den/Office N
Interior
Interior Features High Speed Internet, Granite Counters, Eat-in Kitchen, Pantry, 3/4 Bath Master Bdrm
Heating Natural Gas
Cooling Central Air, Ceiling Fan(s)
Flooring Carpet, Tile
Fireplaces Type None
Fireplace No
Window Features Dual Pane
Appliance Water Purifier
SPA None
Exterior
Exterior Feature Private Yard
Parking Features Garage Door Opener
Garage Spaces 1.0
Garage Description 1.0
Fence Block, Partial, Wrought Iron
Pool None
Landscape Description Irrigation Back, Irrigation Front
Community Features Gated, Community Spa, Community Spa Htd, Community Pool Htd, Community Pool, Community Media Room, Biking/Walking Path, Fitness Center
Amenities Available None
View Mountain(s)
Roof Type Built-Up
Porch Covered Patio(s), Patio
Private Pool No
Building
Lot Description Gravel/Stone Front, Gravel/Stone Back, Irrigation Front, Irrigation Back
Story 1
Builder Name Sierra Land Surv & Dev Svcs
Sewer Public Sewer
Water Pvt Water Company
Architectural Style Territorial/Santa Fe
Structure Type Private Yard
New Construction No
Schools
Elementary Schools Town & Country Elementary School
Middle Schools Joyce Clark Middle School
High Schools Buena High School
School District Sierra Vista Unified District
Others
HOA Fee Include No Fees
Senior Community Yes
Tax ID 107-48-131-A
Ownership Fee Simple
Acceptable Financing Cash, Conventional
Horse Property N
Listing Terms Cash, Conventional
Financing Other
Special Listing Condition Age Restricted (See Remarks)
Read Less Info
Want to know what your home might be worth? Contact us for a FREE valuation!

Our team is ready to help you sell your home for the highest possible price ASAP

Copyright 2025 Arizona Regional Multiple Listing Service, Inc. All rights reserved.
Bought with Tierra Antigua Realty, LLC
"My job is to find and attract mastery-based agents to the office, protect the culture, and make sure everyone is happy! "
homegirl.lending.realestate@gmail.com
917 S Glen Canyon Rd, Golden Valley, AZ, 86413






