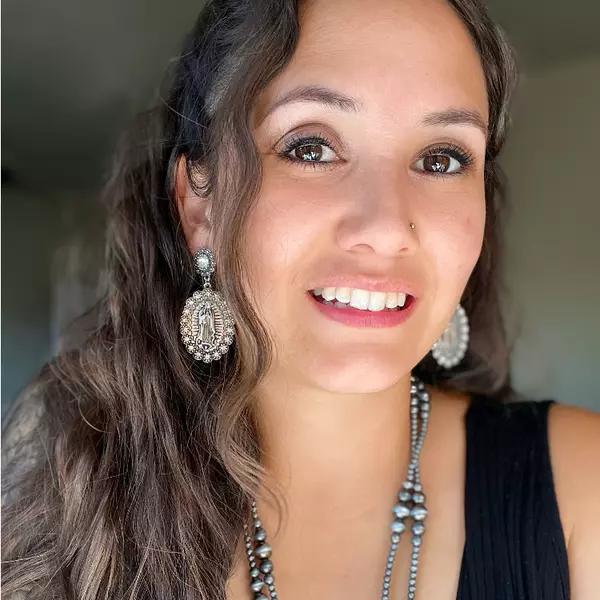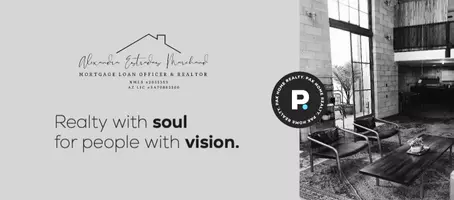$875,000
$900,000
2.8%For more information regarding the value of a property, please contact us for a free consultation.
4 Beds
2 Baths
2,036 SqFt
SOLD DATE : 05/01/2025
Key Details
Sold Price $875,000
Property Type Single Family Home
Sub Type Single Family Residence
Listing Status Sold
Purchase Type For Sale
Square Footage 2,036 sqft
Price per Sqft $429
Subdivision Heritage East Unit 1
MLS Listing ID 6832556
Sold Date 05/01/25
Style Ranch
Bedrooms 4
HOA Y/N No
Originating Board Arizona Regional Multiple Listing Service (ARMLS)
Year Built 1969
Annual Tax Amount $3,706
Tax Year 2024
Lot Size 10,626 Sqft
Acres 0.24
Property Sub-Type Single Family Residence
Property Description
Here is your opportunity to own a great home in the highly desirable neighborhood of Heritage East. This beautiful 4-bedroom gem boasts a 2-car garage, an inviting paver patio, and picturesque desert landscaping. The stunning living room showcases a contemporary palette, recessed lighting, tile flooring, and a fireplace with Porter barnyard mantel for cozy evenings. The well-appointed kitchen has granite counters, wood shaker cabinetry, SS appliances, and a pantry. Enchanting moments await in the lovely backyard, which includes a covered patio, Camelback Mountain views, natural turf, and a refreshing pool for cooling down on hot days. Easy access to the trails at Papago Buttes and the canal system for biking/walking to Old Town Scottsdale.
Location
State AZ
County Maricopa
Community Heritage East Unit 1
Direction From Thomas, proceed south on 60th St, turn left onto Windsor and home will be on the right.
Rooms
Other Rooms Family Room
Master Bedroom Split
Den/Bedroom Plus 4
Separate Den/Office N
Interior
Interior Features No Interior Steps, Pantry, 3/4 Bath Master Bdrm, Double Vanity, High Speed Internet, Granite Counters
Heating Electric
Cooling Central Air, Ceiling Fan(s)
Flooring Carpet, Tile
Fireplaces Type 1 Fireplace, Living Room
Fireplace Yes
Window Features Dual Pane
SPA None
Exterior
Exterior Feature Storage
Parking Features Garage Door Opener, Direct Access
Garage Spaces 2.0
Garage Description 2.0
Fence Block
Pool Private
Amenities Available None
Roof Type Composition
Porch Covered Patio(s)
Private Pool Yes
Building
Lot Description Sprinklers In Rear, Sprinklers In Front, Desert Front, Grass Back
Story 1
Builder Name Unknown
Sewer Public Sewer
Water City Water
Architectural Style Ranch
Structure Type Storage
New Construction No
Schools
Elementary Schools Griffith Elementary School
Middle Schools Pat Tillman Middle School
High Schools Camelback High School
School District Phoenix Union High School District
Others
HOA Fee Include No Fees
Senior Community No
Tax ID 129-26-035
Ownership Fee Simple
Acceptable Financing Cash, Conventional
Horse Property N
Listing Terms Cash, Conventional
Financing Conventional
Read Less Info
Want to know what your home might be worth? Contact us for a FREE valuation!

Our team is ready to help you sell your home for the highest possible price ASAP

Copyright 2025 Arizona Regional Multiple Listing Service, Inc. All rights reserved.
Bought with My Home Group Real Estate
"My job is to find and attract mastery-based agents to the office, protect the culture, and make sure everyone is happy! "
homegirl.lending.realestate@gmail.com
917 S Glen Canyon Rd, Golden Valley, AZ, 86413






