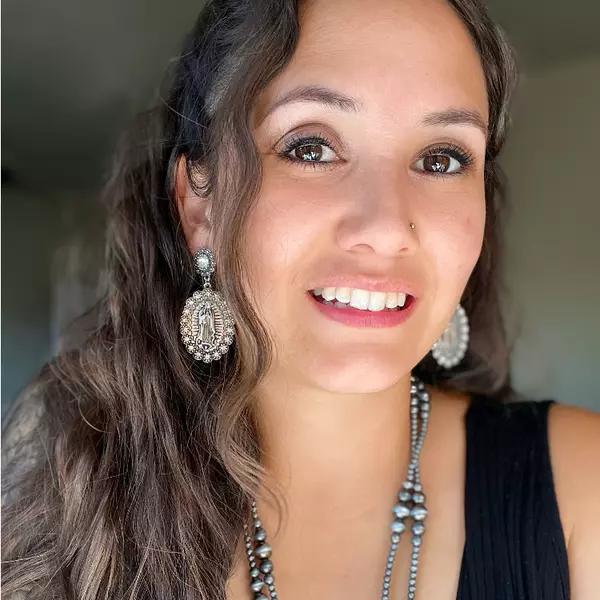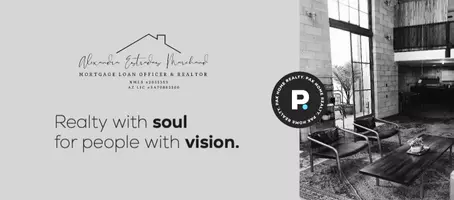$1,450,000
$1,450,000
For more information regarding the value of a property, please contact us for a free consultation.
5 Beds
4 Baths
2,813 SqFt
SOLD DATE : 04/30/2025
Key Details
Sold Price $1,450,000
Property Type Single Family Home
Sub Type Single Family Residence
Listing Status Sold
Purchase Type For Sale
Square Footage 2,813 sqft
Price per Sqft $515
Subdivision Foothills At Ironwood Village Unit 2
MLS Listing ID 6809530
Sold Date 04/30/25
Bedrooms 5
HOA Fees $29
HOA Y/N Yes
Originating Board Arizona Regional Multiple Listing Service (ARMLS)
Year Built 1991
Annual Tax Amount $3,167
Tax Year 2024
Lot Size 8,196 Sqft
Acres 0.19
Property Sub-Type Single Family Residence
Property Description
North Scottsdale Gem in 85255! This five-bedroom, four-bathroom home is nestled in a fantastic neighborhood, offering convenient access to all the amenities North Scottsdale has to offer. Situated on a quiet cul-de-sac, this spectacular north/south facing lot provides both tranquility and privacy. The home's indoor/outdoor living space is ideal for entertaining and everyday living. The backyard oasis features a spillover Jacuzzi spa, a heated pool, and beautifully landscaped desert surroundings. The property backs to a natural preserve and wash, ensuring complete privacy.
Location
State AZ
County Maricopa
Community Foothills At Ironwood Village Unit 2
Direction From Pima Rd East on Legacy to 94th St, North on 94th St through roundabout to Rosemonte. East on Rosemonte to home
Rooms
Master Bedroom Upstairs
Den/Bedroom Plus 5
Separate Den/Office N
Interior
Interior Features Upstairs, Eat-in Kitchen, Kitchen Island, Pantry, Double Vanity, Full Bth Master Bdrm, Separate Shwr & Tub, High Speed Internet
Heating Electric
Cooling Central Air
Flooring Carpet, Laminate, Tile
Fireplaces Type 2 Fireplace, Exterior Fireplace, Family Room
Fireplace Yes
Window Features Dual Pane
SPA Heated,Private
Exterior
Exterior Feature Balcony, Built-in Barbecue
Parking Features Garage Door Opener
Garage Spaces 3.0
Garage Description 3.0
Fence Wrought Iron
Pool Heated, Private
Community Features Playground
Amenities Available Management, Rental OK (See Rmks)
View Mountain(s)
Roof Type Concrete
Porch Covered Patio(s), Patio
Private Pool Yes
Building
Lot Description Desert Back, Desert Front, Cul-De-Sac, Gravel/Stone Front, Gravel/Stone Back, Synthetic Grass Back
Story 2
Builder Name UDC Homes
Sewer Public Sewer
Water City Water
Structure Type Balcony,Built-in Barbecue
New Construction No
Schools
Elementary Schools Copper Ridge School
Middle Schools Copper Ridge School
High Schools Chaparral High School
School District Scottsdale Unified District
Others
HOA Name Ironwood Village
HOA Fee Include Maintenance Grounds
Senior Community No
Tax ID 217-12-524
Ownership Fee Simple
Acceptable Financing Cash, Conventional
Horse Property N
Listing Terms Cash, Conventional
Financing Conventional
Read Less Info
Want to know what your home might be worth? Contact us for a FREE valuation!

Our team is ready to help you sell your home for the highest possible price ASAP

Copyright 2025 Arizona Regional Multiple Listing Service, Inc. All rights reserved.
Bought with My Home Group Real Estate
"My job is to find and attract mastery-based agents to the office, protect the culture, and make sure everyone is happy! "
homegirl.lending.realestate@gmail.com
917 S Glen Canyon Rd, Golden Valley, AZ, 86413






