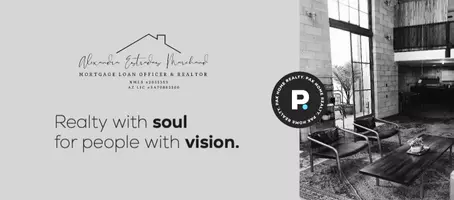$385,000
$398,500
3.4%For more information regarding the value of a property, please contact us for a free consultation.
2 Beds
2 Baths
1,032 SqFt
SOLD DATE : 04/30/2025
Key Details
Sold Price $385,000
Property Type Single Family Home
Sub Type Single Family Residence
Listing Status Sold
Purchase Type For Sale
Square Footage 1,032 sqft
Price per Sqft $373
Subdivision Country Place 3 Lot 309-610
MLS Listing ID 6832252
Sold Date 04/30/25
Bedrooms 2
HOA Y/N No
Originating Board Arizona Regional Multiple Listing Service (ARMLS)
Year Built 1983
Annual Tax Amount $978
Tax Year 2024
Lot Size 7,806 Sqft
Acres 0.18
Property Sub-Type Single Family Residence
Property Description
PRICED TO SELL!!! An Adorable Must-See Home Near Loop-101/SR 51, in a private, secluded community w/mtn preserves & hiking trails and NO HOA. Enter thru a gated courtyard to an open great room, w/vaulted ceilings & slate fireplace. 2 bedrooms, 2 baths PLUS a separate room for a home office - the perfect size home for retirees, first-time-buyers or for investors to use as a rental property. The interior has been tastefully updated w/wood laminate, tile flooring, cherry cabinets, slab granite counters, farmhouse sink, tile backsplash, recessed lighting & upgraded appliances. Outside is an extended covered patio that opens to a beautiful, over-sized lot filled with multiple fruit trees. Also featured is a two-car garage, a double RV gate, RV parking & a large storage shed. Ready to Show Now!
Location
State AZ
County Maricopa
Community Country Place 3 Lot 309-610
Direction West on Utopia Rd to 14th St. Right on 14th St to the home on the right side.
Rooms
Den/Bedroom Plus 3
Separate Den/Office Y
Interior
Interior Features No Interior Steps, Vaulted Ceiling(s), 3/4 Bath Master Bdrm, High Speed Internet, Granite Counters
Heating Electric
Cooling Central Air, Ceiling Fan(s)
Flooring Laminate, Tile
Fireplaces Type 1 Fireplace, Living Room
Fireplace Yes
SPA None
Laundry Other
Exterior
Exterior Feature Private Yard, Storage
Parking Features RV Gate, Garage Door Opener, Direct Access, RV Access/Parking
Garage Spaces 2.0
Garage Description 2.0
Fence Block
Pool None
Amenities Available None
Roof Type Composition
Porch Covered Patio(s), Patio
Private Pool No
Building
Lot Description Sprinklers In Rear, Sprinklers In Front, Desert Back, Desert Front, Auto Timer H2O Front, Auto Timer H2O Back
Story 1
Builder Name CONTINENTAL HOMES
Sewer Sewer in & Cnctd, Public Sewer
Water City Water
Structure Type Private Yard,Storage
New Construction No
Schools
Elementary Schools Eagle Ridge Elementary School
Middle Schools Mountain Trail Middle School
High Schools North Canyon High School
School District Paradise Valley Unified District
Others
HOA Fee Include No Fees
Senior Community No
Tax ID 213-23-071
Ownership Fee Simple
Acceptable Financing Cash, Conventional, FHA, VA Loan
Horse Property N
Listing Terms Cash, Conventional, FHA, VA Loan
Financing Conventional
Read Less Info
Want to know what your home might be worth? Contact us for a FREE valuation!

Our team is ready to help you sell your home for the highest possible price ASAP

Copyright 2025 Arizona Regional Multiple Listing Service, Inc. All rights reserved.
Bought with Non-MLS Office
"My job is to find and attract mastery-based agents to the office, protect the culture, and make sure everyone is happy! "
homegirl.lending.realestate@gmail.com
917 S Glen Canyon Rd, Golden Valley, AZ, 86413






