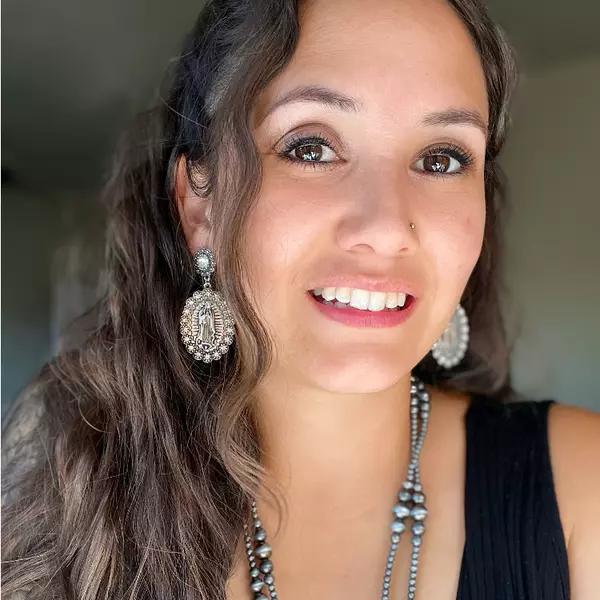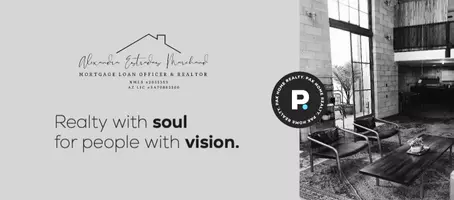$770,000
$799,000
3.6%For more information regarding the value of a property, please contact us for a free consultation.
3 Beds
2.5 Baths
2,835 SqFt
SOLD DATE : 04/30/2025
Key Details
Sold Price $770,000
Property Type Single Family Home
Sub Type Single Family Residence
Listing Status Sold
Purchase Type For Sale
Square Footage 2,835 sqft
Price per Sqft $271
Subdivision Geneva Estates
MLS Listing ID 6811235
Sold Date 04/30/25
Style Ranch
Bedrooms 3
HOA Fees $110/mo
HOA Y/N Yes
Originating Board Arizona Regional Multiple Listing Service (ARMLS)
Year Built 2007
Annual Tax Amount $3,859
Tax Year 2024
Lot Size 9,344 Sqft
Acres 0.21
Property Sub-Type Single Family Residence
Property Description
Absolute Must SEE!! Step into this 2835 Sq Ft meticulously maintained Fulton Home, offering Highly upgraded Flooring throughout the entire home with 3 spacious bedrooms, a versatile den, and a 3-car garage! Nestled in a highly sought-after community with top-rated schools, this home exudes charm and functionality. The open floor plan is perfect for entertaining, while the thoughtfully designed kitchen boasts elegance along with a gas fireplace and modern touches. Enjoy the easy to care for landscaped backyard, ideal for relaxation. Priced to sell quickly—don't miss this incredible opportunity! Schedule your showing today before it's gone!
Location
State AZ
County Maricopa
Community Geneva Estates
Direction Head south on McQueen Rd, Turn left onto Brooks Farm Rd, Turn left onto Windstream Pl, Turn left onto Tonto Dr, which becomes Hudson Pl. Property will be on the left.
Rooms
Other Rooms Family Room
Den/Bedroom Plus 4
Separate Den/Office Y
Interior
Interior Features Eat-in Kitchen, 9+ Flat Ceilings, No Interior Steps, Kitchen Island, Pantry, Double Vanity, Full Bth Master Bdrm, Separate Shwr & Tub, High Speed Internet, Granite Counters
Heating Electric
Cooling Central Air, Ceiling Fan(s)
Flooring Tile
Fireplaces Type 1 Fireplace, Family Room
Fireplace Yes
Window Features Dual Pane
SPA None
Laundry Wshr/Dry HookUp Only
Exterior
Parking Features Garage Door Opener, Direct Access
Garage Spaces 3.0
Garage Description 3.0
Fence Block
Pool None
Community Features Playground, Biking/Walking Path
Amenities Available Management
Roof Type Tile
Porch Covered Patio(s), Patio
Private Pool No
Building
Lot Description Gravel/Stone Front, Gravel/Stone Back
Story 1
Builder Name Fulton Homes
Sewer Public Sewer
Water City Water
Architectural Style Ranch
New Construction No
Schools
Elementary Schools Santan Elementary
Middle Schools Santan Junior High School
High Schools Basha High School
School District Chandler Unified District #80
Others
HOA Name Geneva Estates
HOA Fee Include Maintenance Grounds
Senior Community No
Tax ID 303-47-279
Ownership Fee Simple
Acceptable Financing Cash, Conventional
Horse Property N
Listing Terms Cash, Conventional
Financing Conventional
Read Less Info
Want to know what your home might be worth? Contact us for a FREE valuation!

Our team is ready to help you sell your home for the highest possible price ASAP

Copyright 2025 Arizona Regional Multiple Listing Service, Inc. All rights reserved.
Bought with HomeSmart
"My job is to find and attract mastery-based agents to the office, protect the culture, and make sure everyone is happy! "
homegirl.lending.realestate@gmail.com
917 S Glen Canyon Rd, Golden Valley, AZ, 86413






