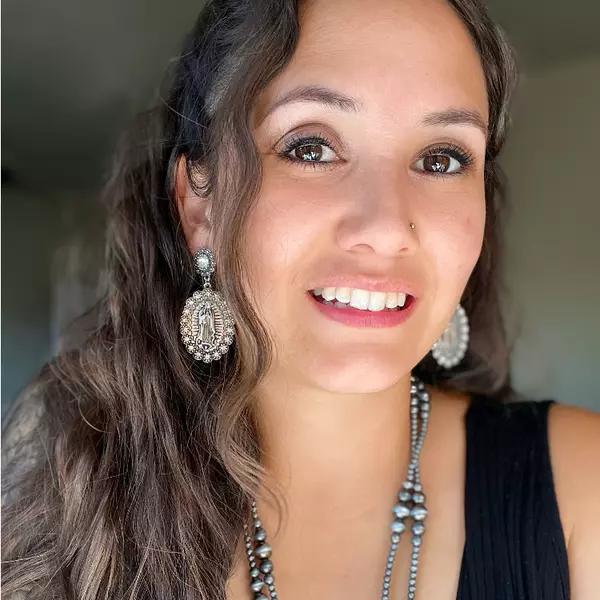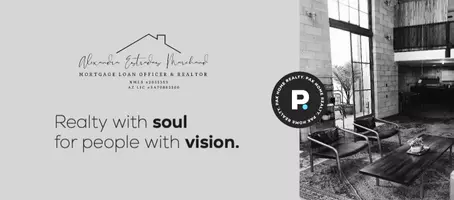$550,000
$560,000
1.8%For more information regarding the value of a property, please contact us for a free consultation.
3 Beds
2.5 Baths
2,060 SqFt
SOLD DATE : 04/30/2025
Key Details
Sold Price $550,000
Property Type Single Family Home
Sub Type Single Family Residence
Listing Status Sold
Purchase Type For Sale
Square Footage 2,060 sqft
Price per Sqft $266
Subdivision Paseo Vista Village Condominium Plat
MLS Listing ID 6839045
Sold Date 04/30/25
Bedrooms 3
HOA Fees $264/mo
HOA Y/N Yes
Originating Board Arizona Regional Multiple Listing Service (ARMLS)
Year Built 2018
Annual Tax Amount $2,412
Tax Year 2024
Lot Size 769 Sqft
Acres 0.02
Property Sub-Type Single Family Residence
Property Description
Nestled in a gated Chandler community, this 3 bed (+ loft), 2.5 bath home offers comfort, style, and a prime poolside location. The open kitchen is perfect for gatherings, featuring granite counters, gas cooktop, stainless appliances, a large island, built-in desk, and huge walk-in pantry. The spacious living area opens to a private patio, ideal for entertaining or relaxing. Upstairs, a large loft creates extra space, while the split master suite offers a walk-in closet and ensuite bath. Two additional bedrooms and laundry complete the second floor. Enjoy a two-car garage and resort-style amenities including a heated pool, spa, firepit, BBQs, and green space—all minutes from Chandler's top tech employers, parks, dining, and shopping.
Location
State AZ
County Maricopa
Community Paseo Vista Village Condominium Plat
Direction N on McQueen to first right. Through gate and park in visitor parking. Front door faces pool on east side of pool.
Rooms
Other Rooms Loft
Master Bedroom Upstairs
Den/Bedroom Plus 5
Separate Den/Office Y
Interior
Interior Features Upstairs, 9+ Flat Ceilings, 3/4 Bath Master Bdrm, Double Vanity, Granite Counters
Heating Electric
Cooling Central Air, Ceiling Fan(s)
Flooring Carpet, Tile
Fireplaces Type None
Fireplace No
SPA None
Exterior
Garage Spaces 2.0
Garage Description 2.0
Fence None
Pool None
Community Features Gated, Community Pool Htd, Community Pool, Playground, Biking/Walking Path
Amenities Available Management
Roof Type Tile
Private Pool No
Building
Lot Description Gravel/Stone Front
Story 2
Builder Name Meritage
Sewer Sewer in & Cnctd
Water City Water
New Construction No
Schools
Elementary Schools Basha Elementary
Middle Schools Santan Junior High School
High Schools Perry High School
School District Chandler Unified District #80
Others
HOA Name Paseo Vista Village
HOA Fee Include Maintenance Grounds
Senior Community No
Tax ID 303-80-147
Ownership Fee Simple
Acceptable Financing Cash, Conventional, VA Loan
Horse Property N
Listing Terms Cash, Conventional, VA Loan
Financing Other
Read Less Info
Want to know what your home might be worth? Contact us for a FREE valuation!

Our team is ready to help you sell your home for the highest possible price ASAP

Copyright 2025 Arizona Regional Multiple Listing Service, Inc. All rights reserved.
Bought with Barrett Real Estate
"My job is to find and attract mastery-based agents to the office, protect the culture, and make sure everyone is happy! "
homegirl.lending.realestate@gmail.com
917 S Glen Canyon Rd, Golden Valley, AZ, 86413






