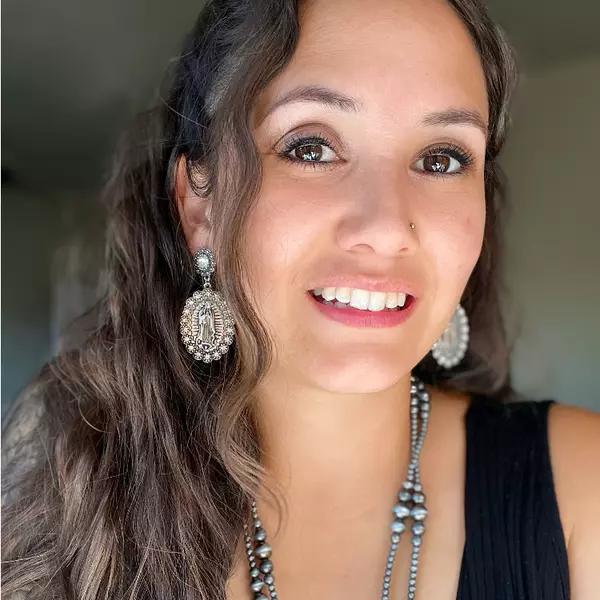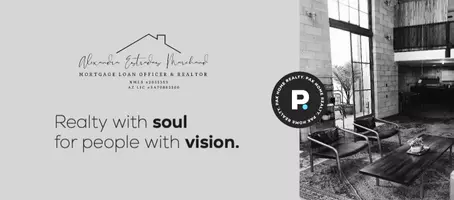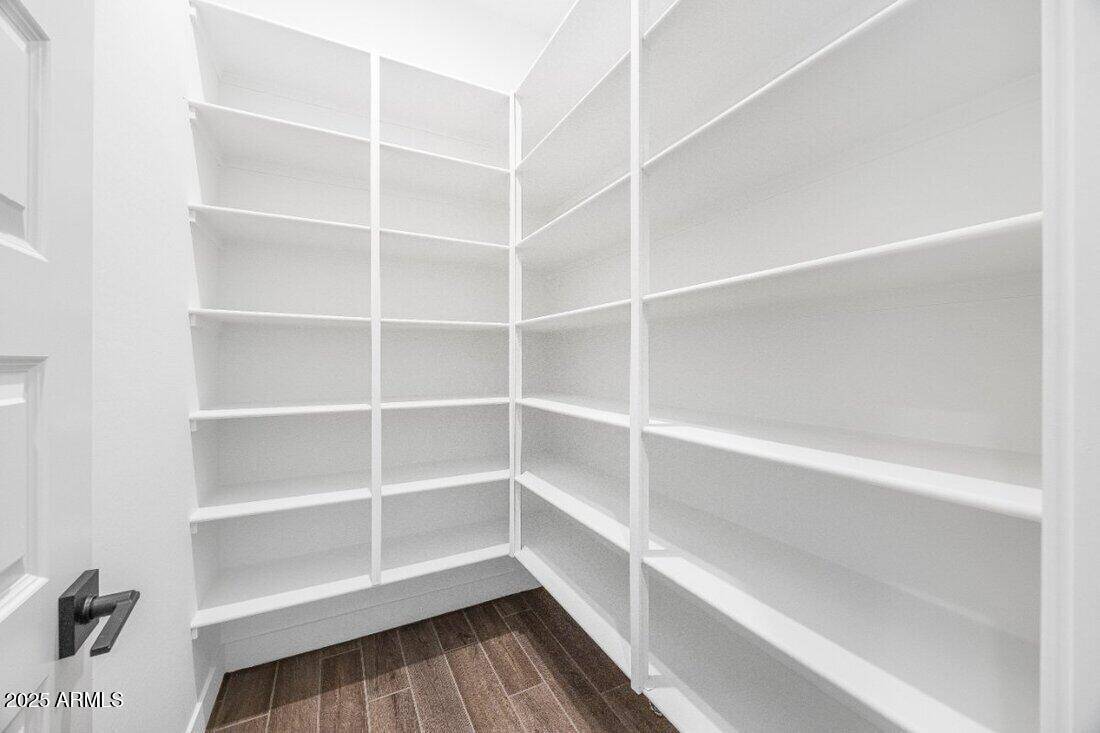$715,000
$725,990
1.5%For more information regarding the value of a property, please contact us for a free consultation.
5 Beds
3 Baths
3,077 SqFt
SOLD DATE : 05/15/2025
Key Details
Sold Price $715,000
Property Type Single Family Home
Sub Type Single Family Residence
Listing Status Sold
Purchase Type For Sale
Square Footage 3,077 sqft
Price per Sqft $232
Subdivision Stonehaven Phase 3 Parcel 11
MLS Listing ID 6812380
Sold Date 05/15/25
Style Other
Bedrooms 5
HOA Fees $243/mo
HOA Y/N Yes
Year Built 2025
Annual Tax Amount $5,500
Tax Year 2024
Lot Size 8,400 Sqft
Acres 0.19
Property Sub-Type Single Family Residence
Source Arizona Regional Multiple Listing Service (ARMLS)
Property Description
MLS#6812380 New Construction - Ready The Breckenridge is a beautifully designed single-story floor plan featuring 3,077 sq. ft. of living space, five bedrooms, three bathrooms, a study, and a three-car tandem garage. Step onto the inviting front porch and into a welcoming foyer, where a private study sits to one side and two bedrooms with a full bath on the other. The heart of the home is the open-concept kitchen, casual dining, and great room—perfect for entertaining or simply enjoying time with loved ones. Off the kitchen, two additional bedrooms share a full bath, ideal for guests. The primary suite is tucked away for privacy and features a spa-like bath with a split tub and shower and a spacious walk-in closet. This thoughtfully designed home is ready to bring your vision to life! Structural options include: bedroom 5, 12' x 8' multi slide door at gathering room, study, and gourmet cooktop.
Location
State AZ
County Maricopa
Community Stonehaven Phase 3 Parcel 11
Direction From AZ-101 take exit 6/Cardinals Wy. Go east on Cardinals Wy. RT (south) on 87th Ave. LT (east) on San Miguel Ave. LT on 86th Dr and follow the curve to Solano Dr. Go straight on Solano Dr
Rooms
Other Rooms Great Room
Master Bedroom Not split
Den/Bedroom Plus 6
Separate Den/Office Y
Interior
Interior Features Double Vanity, Kitchen Island, Full Bth Master Bdrm, Separate Shwr & Tub
Heating Natural Gas
Cooling Central Air, Programmable Thmstat
Flooring Carpet, Tile
Fireplaces Type None
Fireplace No
Appliance Gas Cooktop
SPA None
Laundry Wshr/Dry HookUp Only
Exterior
Parking Features Tandem Garage
Garage Spaces 3.0
Garage Description 3.0
Fence Block
Pool None
Community Features Community Pool, Playground, Biking/Walking Path
Roof Type Tile,Concrete
Porch Covered Patio(s)
Private Pool No
Building
Lot Description Desert Front
Story 1
Builder Name Taylor Morrison
Sewer Public Sewer
Water City Water
Architectural Style Other
New Construction No
Schools
Elementary Schools Sunset Ridge Elementary School
Middle Schools Sunset Ridge Elementary School - Glendale
High Schools Copper Canyon High School
School District Tolleson Union High School District
Others
HOA Name AAM
HOA Fee Include Maintenance Grounds
Senior Community No
Tax ID 102-12-796
Ownership Fee Simple
Acceptable Financing Cash, Conventional, FHA, VA Loan
Horse Property N
Listing Terms Cash, Conventional, FHA, VA Loan
Financing Conventional
Read Less Info
Want to know what your home might be worth? Contact us for a FREE valuation!

Our team is ready to help you sell your home for the highest possible price ASAP

Copyright 2025 Arizona Regional Multiple Listing Service, Inc. All rights reserved.
Bought with Griggs's Group Powered by The Altman Brothers
"My job is to find and attract mastery-based agents to the office, protect the culture, and make sure everyone is happy! "
homegirl.lending.realestate@gmail.com
917 S Glen Canyon Rd, Golden Valley, AZ, 86413






