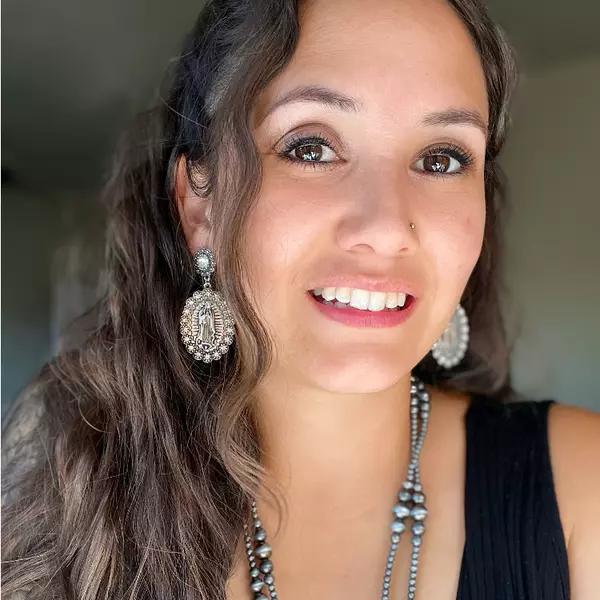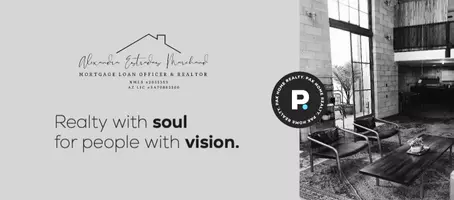$512,000
$529,000
3.2%For more information regarding the value of a property, please contact us for a free consultation.
3 Beds
2.5 Baths
1,902 SqFt
SOLD DATE : 05/23/2025
Key Details
Sold Price $512,000
Property Type Single Family Home
Sub Type Single Family Residence
Listing Status Sold
Purchase Type For Sale
Square Footage 1,902 sqft
Price per Sqft $269
Subdivision Vistancia Village D Parcels D1 D2 D3A D3B And D4
MLS Listing ID 6782259
Sold Date 05/23/25
Style Contemporary
Bedrooms 3
HOA Fees $106/qua
HOA Y/N Yes
Year Built 2020
Annual Tax Amount $2,402
Tax Year 2024
Lot Size 6,095 Sqft
Acres 0.14
Property Sub-Type Single Family Residence
Source Arizona Regional Multiple Listing Service (ARMLS)
Property Description
Vacant easy to Show This Stunning 3 Bedroom 2.5 Bath Features a Chefs Kitchen with gas Cooktop and Quartz Countertops, Built in Microwave and Oven, New RO System 10/2024. Stainless Steel Refrigerator Backsplash pendant lighting and a Large Pantry. Master bath has a Tiled super shower with rainfall Shower Heads, Jack and Jill Bath connects other Bedrooms. Raised vanities and Walk in Closets in all Bedrooms. Half a bath in hall way.8 ft doors highlight the interior with 5 1/4 Baseboards and upgraded lighting and fixtures, Matte Black throughout. The home also has Wood look Porcelain Tile and Upgraded Honeywell Thermostats with remote Via App. A 12' Multi Glass Sliding Door Leads to to an Extended Covered Patio and a Fully Landscaped Back Yard. Include Satellite Rewired, Water softener
Location
State AZ
County Maricopa
Community Vistancia Village D Parcels D1 D2 D3A D3B And D4
Direction Take exit 127 for Lone Mtn Parkway, Use the right lane to turn left onto W Lone Mountain Pkwy, Turn right onto W Morning Vista Dr, Turn left onto N 113th Ln, Turn left onto W Duane Ln
Rooms
Other Rooms Family Room
Den/Bedroom Plus 3
Separate Den/Office N
Interior
Interior Features High Speed Internet, Double Vanity, Eat-in Kitchen, Breakfast Bar, 9+ Flat Ceilings, Kitchen Island, Pantry, Full Bth Master Bdrm, Separate Shwr & Tub
Heating Electric
Cooling Central Air
Flooring Tile
Fireplaces Type None
Fireplace No
Appliance Gas Cooktop
SPA None
Laundry Wshr/Dry HookUp Only
Exterior
Garage Spaces 2.0
Garage Description 2.0
Fence Block
Pool None
Landscape Description Irrigation Back
Community Features Community Pool
Roof Type Tile
Porch Covered Patio(s)
Private Pool No
Building
Lot Description Desert Back, Desert Front, Irrigation Back
Story 1
Builder Name William Ryan
Sewer Public Sewer
Water City Water
Architectural Style Contemporary
New Construction No
Schools
Elementary Schools Vistancia Elementary School
Middle Schools Vistancia Elementary School
High Schools Liberty High School
School District Peoria Unified School District
Others
HOA Name Vistancia
HOA Fee Include Maintenance Grounds
Senior Community No
Tax ID 510-10-231
Ownership Fee Simple
Acceptable Financing Cash, Conventional, VA Loan
Horse Property N
Listing Terms Cash, Conventional, VA Loan
Financing Conventional
Read Less Info
Want to know what your home might be worth? Contact us for a FREE valuation!

Our team is ready to help you sell your home for the highest possible price ASAP

Copyright 2025 Arizona Regional Multiple Listing Service, Inc. All rights reserved.
Bought with HomeSmart
"My job is to find and attract mastery-based agents to the office, protect the culture, and make sure everyone is happy! "
homegirl.lending.realestate@gmail.com
917 S Glen Canyon Rd, Golden Valley, AZ, 86413






