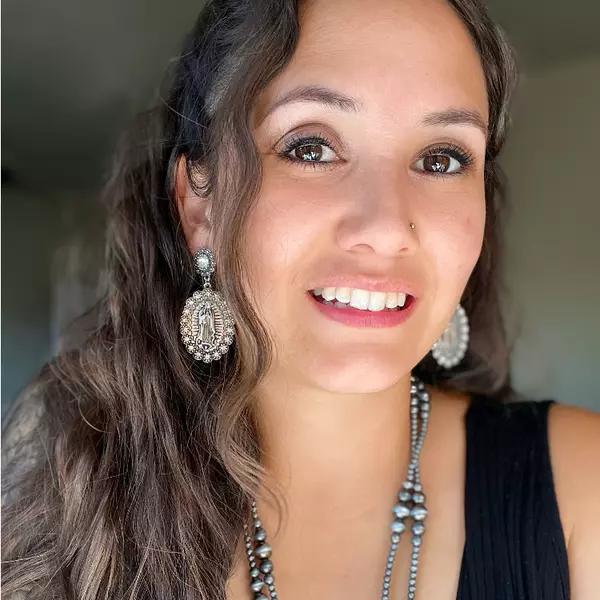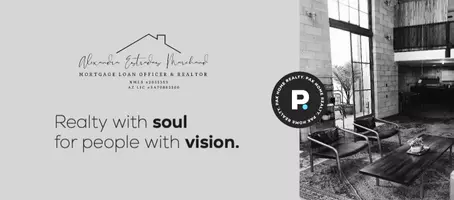$383,990
$344,990
11.3%For more information regarding the value of a property, please contact us for a free consultation.
4 Beds
2 Baths
2,051 SqFt
SOLD DATE : 06/30/2025
Key Details
Sold Price $383,990
Property Type Single Family Home
Sub Type Single Family Residence
Listing Status Sold
Purchase Type For Sale
Square Footage 2,051 sqft
Price per Sqft $187
Subdivision Sorrento Phase 2 - Parcel 10
MLS Listing ID 6809060
Sold Date 06/30/25
Bedrooms 4
HOA Fees $97/mo
HOA Y/N Yes
Year Built 2025
Annual Tax Amount $1,790
Tax Year 2024
Lot Size 7,056 Sqft
Acres 0.16
Property Sub-Type Single Family Residence
Source Arizona Regional Multiple Listing Service (ARMLS)
Property Description
This home is a QUICK MOVE IN and ready now! The Kingston is an open concept home, and a buyer's dream! Featuring an extraordinary kitchen with an abundance of cabinets, this house is perfect for the home cooked meals. This is 4 bedrooms and 2 bathrooms, full of raw functionality. Interior finishes include tile flooring throughout, carpet in the bedrooms, granite counter tops in the kitchen & bathrooms, with white cabinets. Smart home technology is included along with a 14 seer HVAC and energy saving features. Also, this home includes stainless steel appliances, 2'' window blinds, garage door opener, rain gutters, front yard desert landscape, plus a double gate. Come to Sorrento for a tour!
Location
State AZ
County Pinal
Community Sorrento Phase 2 - Parcel 10
Direction Exit I-10 East at 164 SR-347 South. (R) N John Wayne Pkwy. (L) W Smith Enke Rd. (R) N Porter Rd. (L) W Bowlin Rd. (R) Sorrento Blvd N. (R) Sorrento Blvd. (R) W Capri Ave. (R) N Piccolo Cir.
Rooms
Den/Bedroom Plus 4
Separate Den/Office N
Interior
Interior Features Granite Counters, Double Vanity, Eat-in Kitchen, 9+ Flat Ceilings, Kitchen Island
Heating ENERGY STAR Qualified Equipment
Cooling ENERGY STAR Qualified Equipment
Flooring Tile
Fireplaces Type None
Fireplace No
Window Features Low-Emissivity Windows,Dual Pane,ENERGY STAR Qualified Windows
Appliance Electric Cooktop, Water Purifier
SPA None
Laundry Engy Star (See Rmks), Wshr/Dry HookUp Only
Exterior
Parking Features RV Gate
Garage Spaces 2.0
Garage Description 2.0
Fence Block
Pool None
Community Features Tennis Court(s), Playground, Biking/Walking Path
Roof Type Tile
Porch Covered Patio(s)
Private Pool No
Building
Lot Description Desert Front, Dirt Back
Story 1
Builder Name D.R. Horton
Sewer Private Sewer
Water City Water
New Construction Yes
Schools
Elementary Schools Santa Cruz Elementary School
Middle Schools Desert Wind Middle School
High Schools Desert Sunrise High School
School District Maricopa Unified School District
Others
HOA Name AAM
HOA Fee Include Maintenance Grounds,Maintenance Exterior
Senior Community No
Tax ID 502-59-189
Ownership Fee Simple
Acceptable Financing Cash, Conventional, FHA, VA Loan
Horse Property N
Listing Terms Cash, Conventional, FHA, VA Loan
Financing VA
Read Less Info
Want to know what your home might be worth? Contact us for a FREE valuation!

Our team is ready to help you sell your home for the highest possible price ASAP

Copyright 2025 Arizona Regional Multiple Listing Service, Inc. All rights reserved.
Bought with Real Broker
"My job is to find and attract mastery-based agents to the office, protect the culture, and make sure everyone is happy! "
homegirl.lending.realestate@gmail.com
917 S Glen Canyon Rd, Golden Valley, AZ, 86413






