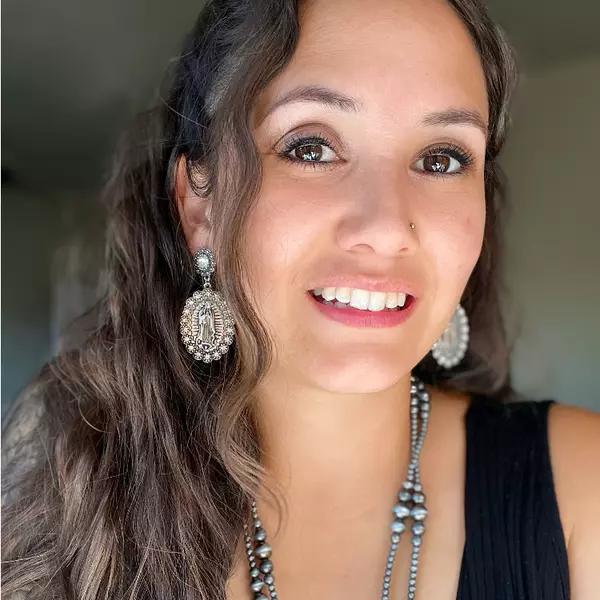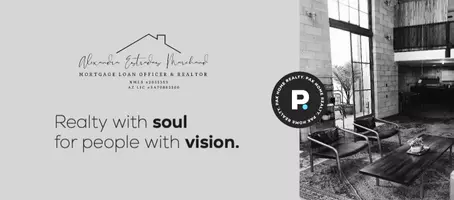$400,000
$400,000
For more information regarding the value of a property, please contact us for a free consultation.
4 Beds
2 Baths
1,737 SqFt
SOLD DATE : 07/11/2025
Key Details
Sold Price $400,000
Property Type Single Family Home
Sub Type Single Family Residence
Listing Status Sold
Purchase Type For Sale
Square Footage 1,737 sqft
Price per Sqft $230
Subdivision Anderson Farms
MLS Listing ID 6862497
Sold Date 07/11/25
Style Ranch
Bedrooms 4
HOA Fees $79/mo
HOA Y/N Yes
Year Built 2004
Annual Tax Amount $1,827
Tax Year 2024
Lot Size 6,357 Sqft
Acres 0.15
Property Sub-Type Single Family Residence
Source Arizona Regional Multiple Listing Service (ARMLS)
Property Description
COMING SOON, No Showings Until Thursday 5/8. Freshly updated & move-in ready, this 4-bed, 2-bath offers a perfect blend of modern style & comfortable living. Inside, fresh interior paint & sleek neutral tile flooring flow throughout the main living areas. The great room opens seamlessly into the formal dining area & continues into the updated kitchen. The kitchen features custom shaker cabinetry, a stylish tiled backsplash, quartz countertops, stainless steel appliances, & a convenient breakfast bar. All four bedrooms are fitted w/ new carpeting, including the generously sized primary suite, which boasts a walk-in closet & a len suite complete w/ dual sinks, a walk-in shower & a separate soaking tub. Step outside to the backyard that's a blank canvas—ready for your personal touch.
Location
State AZ
County Maricopa
Community Anderson Farms
Direction Go East on Baseline Rd, Go North on 27th Ave, make a Right onto Vineyard Rd, make a Left onto 23rd St, property will be on the Left.
Rooms
Other Rooms Great Room
Master Bedroom Split
Den/Bedroom Plus 4
Separate Den/Office N
Interior
Interior Features Double Vanity, Eat-in Kitchen, Vaulted Ceiling(s), Pantry, Full Bth Master Bdrm, Separate Shwr & Tub
Heating Electric
Cooling Central Air, Ceiling Fan(s)
Flooring Carpet, Tile
Fireplaces Type None
Fireplace No
SPA None
Laundry Wshr/Dry HookUp Only
Exterior
Parking Features Garage Door Opener, Direct Access
Garage Spaces 2.0
Garage Description 2.0
Fence Block
Pool None
Community Features Near Bus Stop, Biking/Walking Path
Roof Type Tile
Porch Covered Patio(s), Patio
Building
Lot Description Desert Front, Gravel/Stone Back
Story 1
Builder Name RICHMOND AMERICAN HOMES
Sewer Public Sewer
Water City Water
Architectural Style Ranch
New Construction No
Schools
Elementary Schools Bernard Black Elementary School
Middle Schools Bernard Black Elementary School
High Schools Cesar Chavez High School
School District Phoenix Union High School District
Others
HOA Name Anderson Farms Commu
HOA Fee Include Maintenance Grounds
Senior Community No
Tax ID 105-86-868
Ownership Fee Simple
Acceptable Financing Cash, Conventional, VA Loan
Horse Property N
Listing Terms Cash, Conventional, VA Loan
Financing Conventional
Special Listing Condition Owner/Agent
Read Less Info
Want to know what your home might be worth? Contact us for a FREE valuation!

Our team is ready to help you sell your home for the highest possible price ASAP

Copyright 2025 Arizona Regional Multiple Listing Service, Inc. All rights reserved.
Bought with Equity Realty Group, LLC
"My job is to find and attract mastery-based agents to the office, protect the culture, and make sure everyone is happy! "
homegirl.lending.realestate@gmail.com
917 S Glen Canyon Rd, Golden Valley, AZ, 86413






